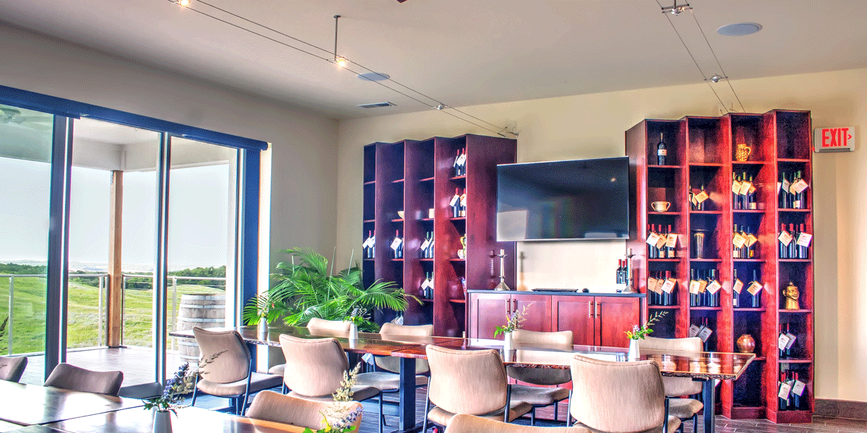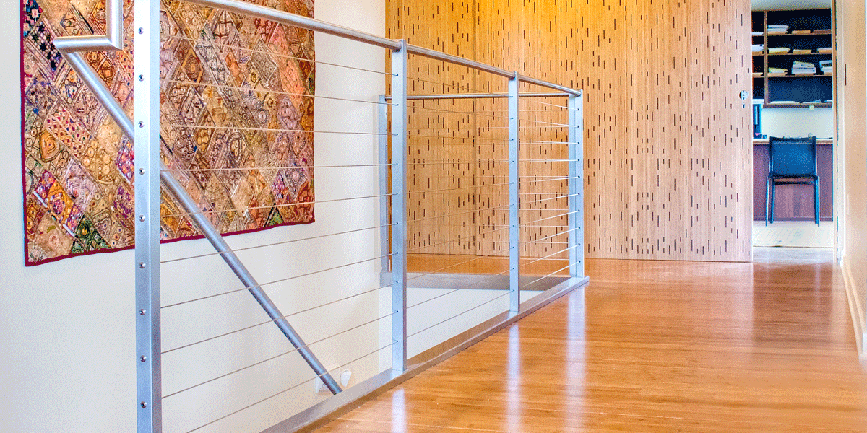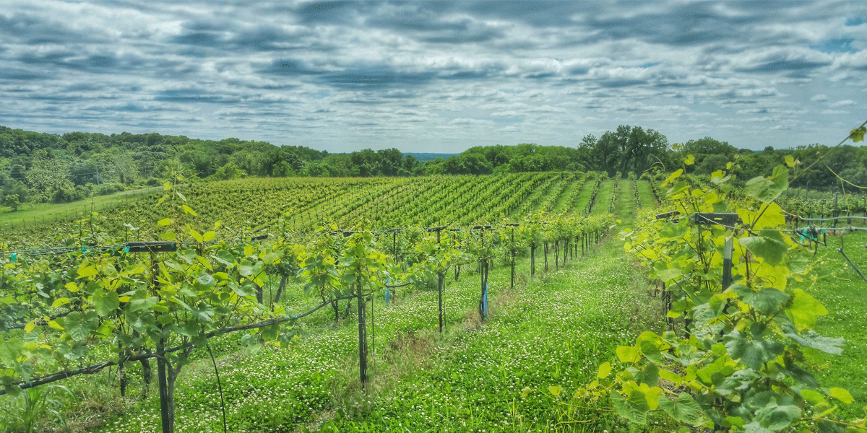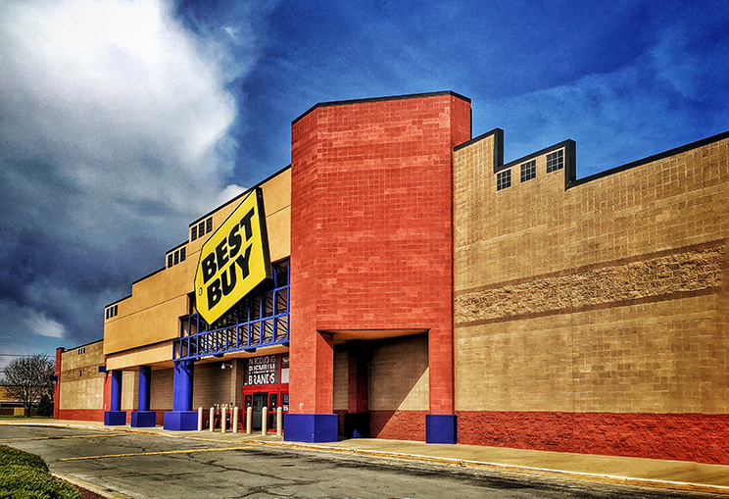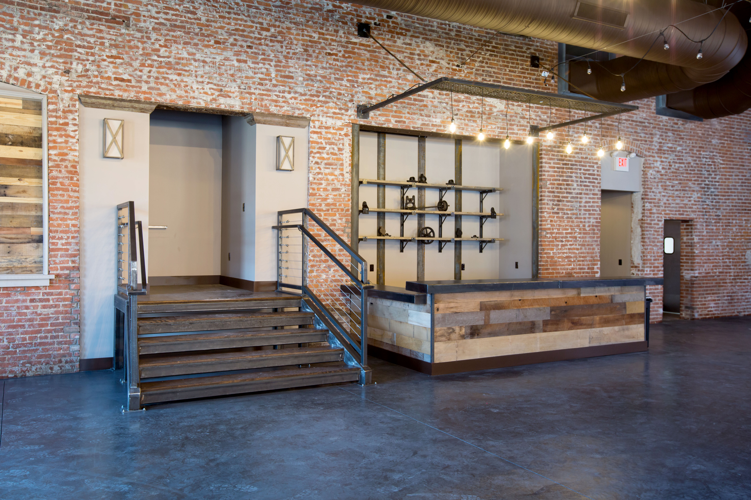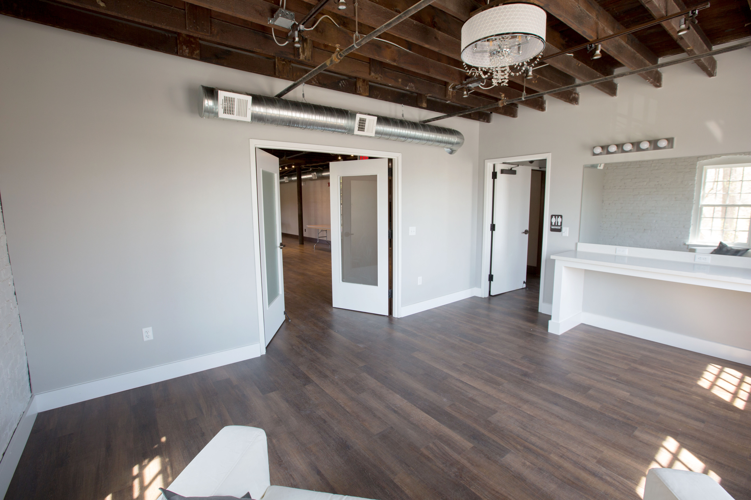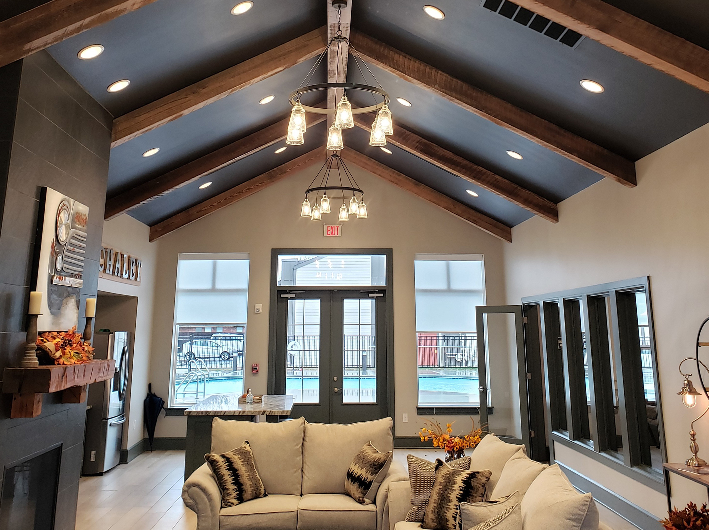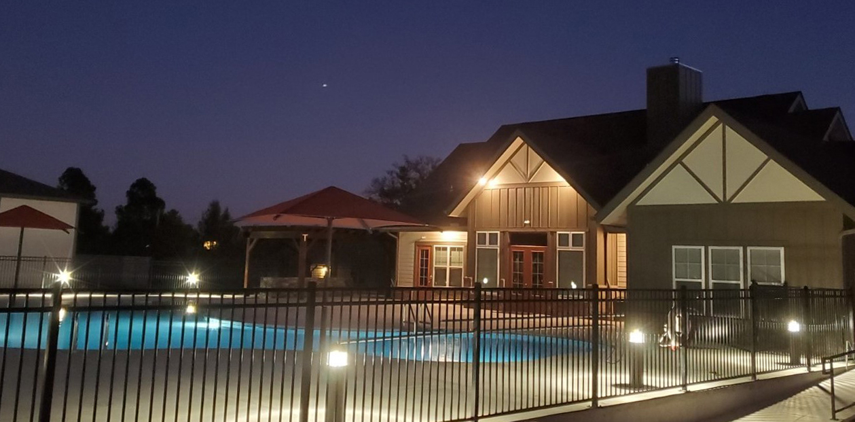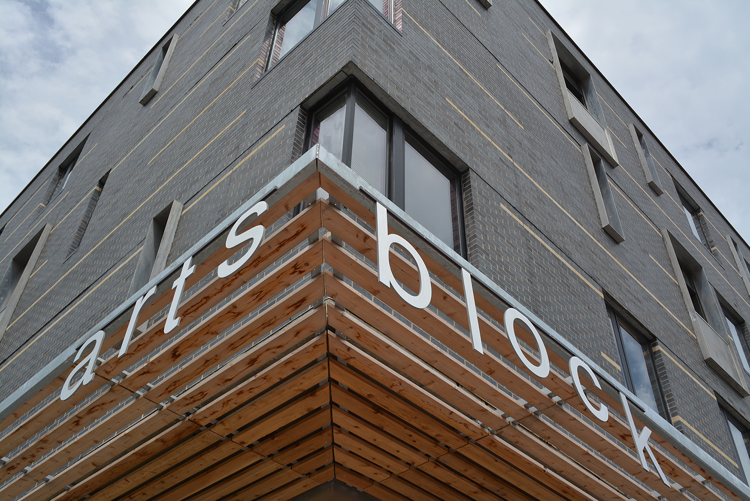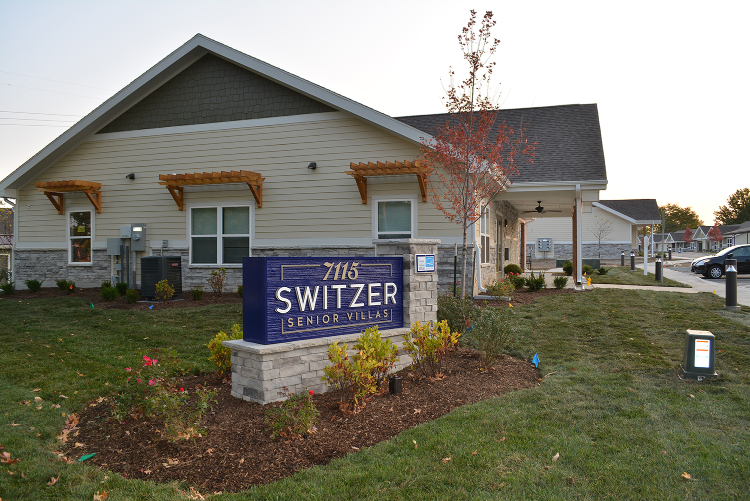GENERAL CONTRACTING
Dependable Guide to Integrated Solutions

As a general contractor, 4Sight understands the critical components of a development project. Since inception, through a combination of subcontractors and in-house employees, 4Sight has built and/or renovated more than 9,000 multi-family housing units, representing approximately $185M in construction activity. 4Sight operates with the owner’s interests, objectives, and challenges at the forefront of project approach.
4Sight’s experience has led to the development of systems and procedures which bring value to and enhance the efforts of the developer, property management staff, and supporting construction personnel (subcontractors) in developing a streamlined approach to the new construction and renovation process. 4Sight has expanded its operations to include mechanical and environmental services which provides a broad spectrum of in-house options.
COMPANY FACTS
Founded in 2000
16 FT Employees
Licensed in 10 States:
• Kansas
• Missouri
• Iowa
• Nebraska
• Oklahoma
• Louisiana
• Illinois
• Ohio
• Indiana
• New Mexico

Key Project Types
Renovation and New Construction for:
• Multifamily Housing
– Affordable
– Market Rate
– Senior Living
• Mixed-Use, Commercial, Retail
• Light Industrial
• Hospitality, Recreation
Tax Abatement and Tax Increment Financing
HOME Investment Partnerships Program (HOME) Funds
Housing and Urban Development (HUD) Insured Financing
(Section 221d4)
Low-Income Housing Tax Credits (LIHTC)
Project-based Section 8
Section 202 Supportive Housing for the Elderly Program
Section 811 Supportive Housing for Persons with Disabilities Program
Historic Tax Credits
4Sight Construction is a company that exhibits true values. Each step of our multi-faceted project was handled with professionalism and integrity to our historical mission.”
– Ashley Schaum, CAM, Plymouth Place Property Manager, Newbury Living
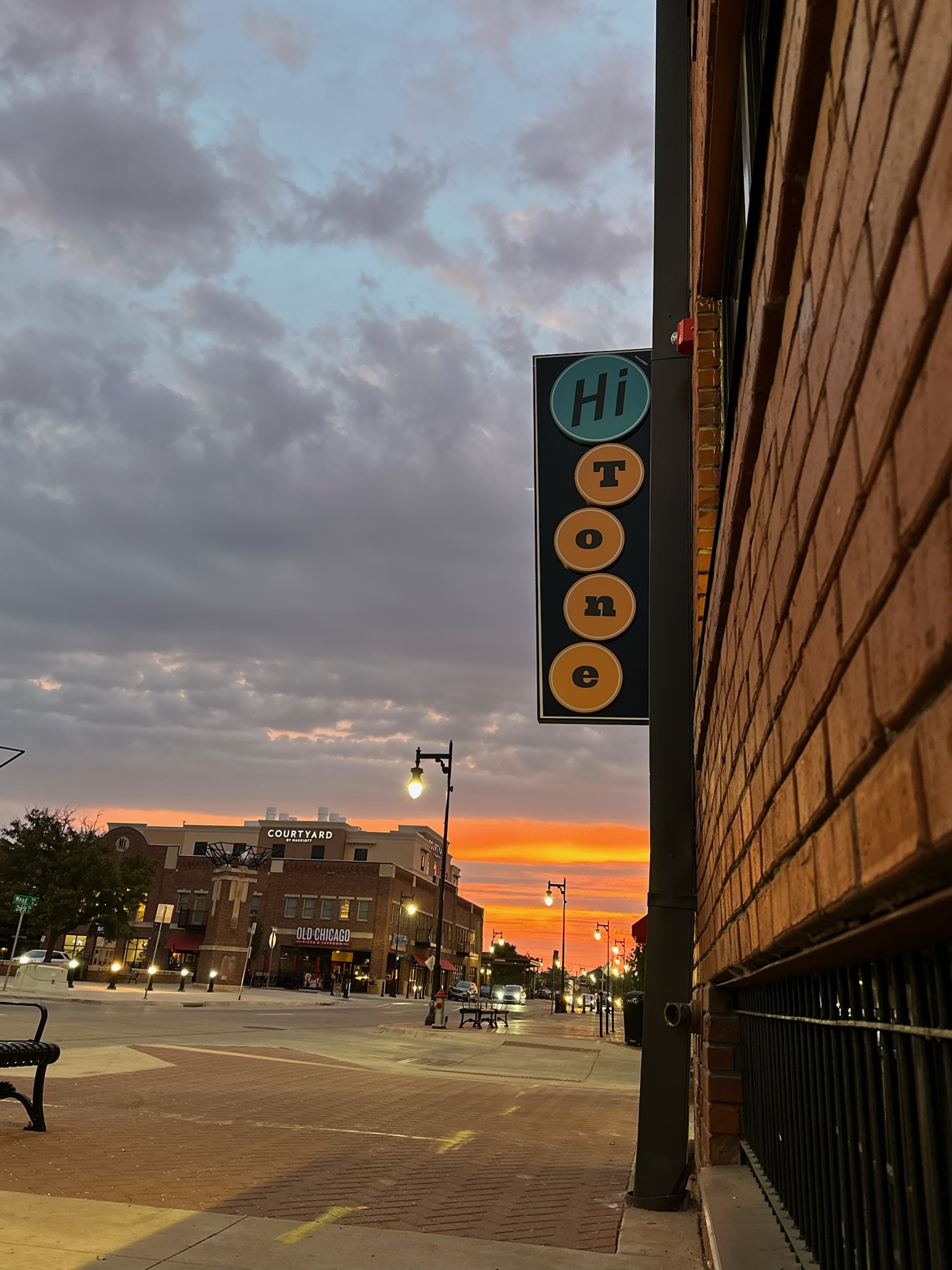
HiTone Lofts
Wichita, KS
The Historic Winfield Wholesale Grocery Building, built in 1910, in Wichita’s Old Town District at 701 E. 2nd St. North, has been renovated and enhanced into HiTone Lofts with a total of 75 luxury lofts. The building is now ready to accommodate residents with 55 studio units, 13 one-bedroom units and 7 two-bedroom units with 24/7 secured access, in-unit washers & dryers and reasonably priced units for young adults, professionals and students. 4Sight Construction was honored to serve as the General Contractor with Ferguson Property Group and NSPJ Architects.
Venues such as The Wave to the northwest and other venues that often feature live music nearby led to the musical theme of the HiTone Lofts property with instruments on the walls and posters of legends like Bob Marley, the Beatles and Bob Dylan throughout the hallways of the building.
The abandoned grocery building has been vacant since 2015 and quite a few people have been calling over a year, waiting for the building to open and to accept occupants.
14,449 square feet of construction was added to the original 32,224 square foot building, across 4 floors. The original 3-story building now has living spaces on 4 floors and the basement.
HiTone’s lounge still includes doors and wood that have been part of the structure for many years.
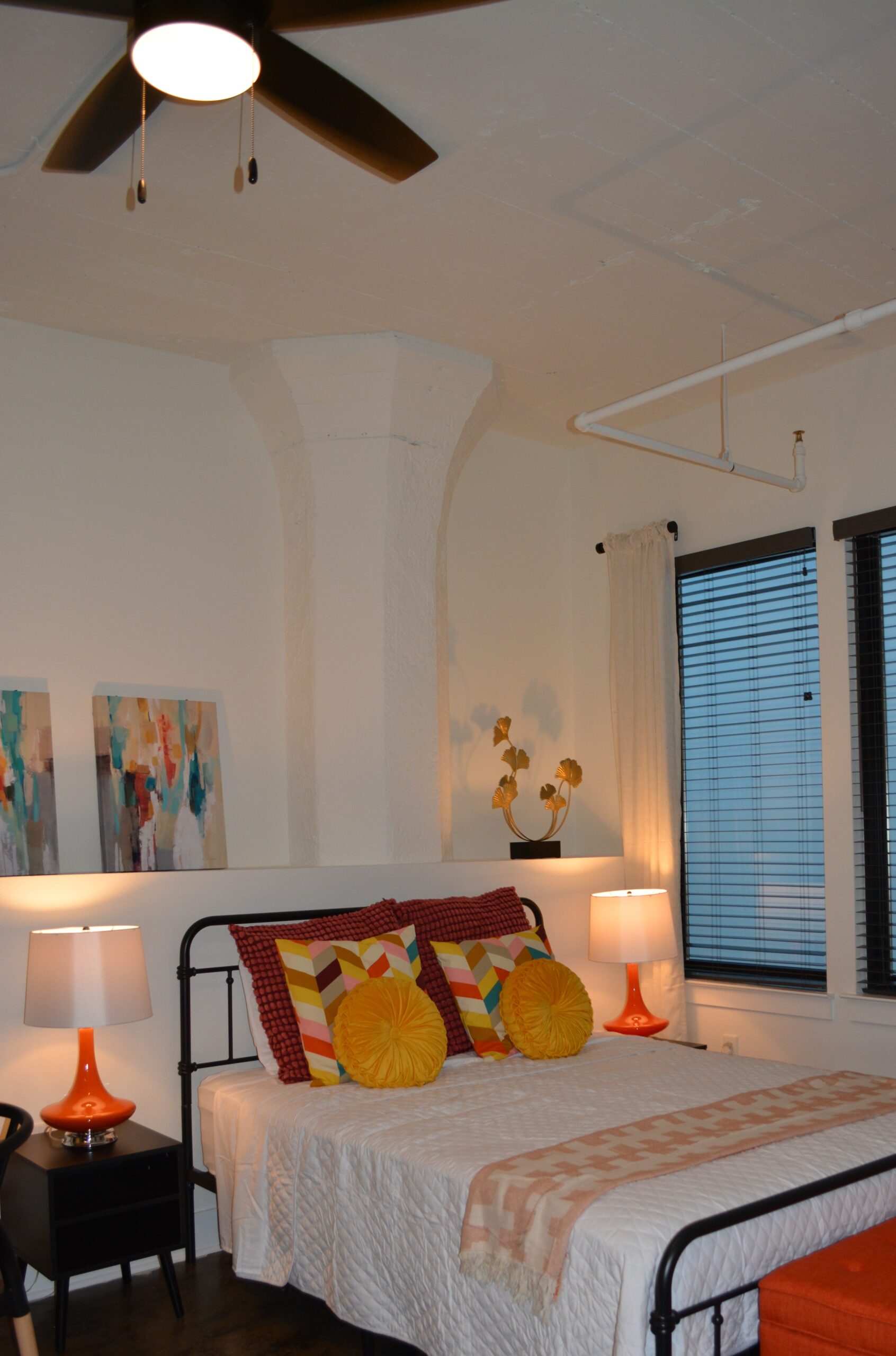
The renovation of the HiTone Lofts building provides more housing options in the downtown Wichita area, poised for growth.
Reasonable rent pricing will be a huge factor in helping to build more communal and vibrant activity to the downtown area.
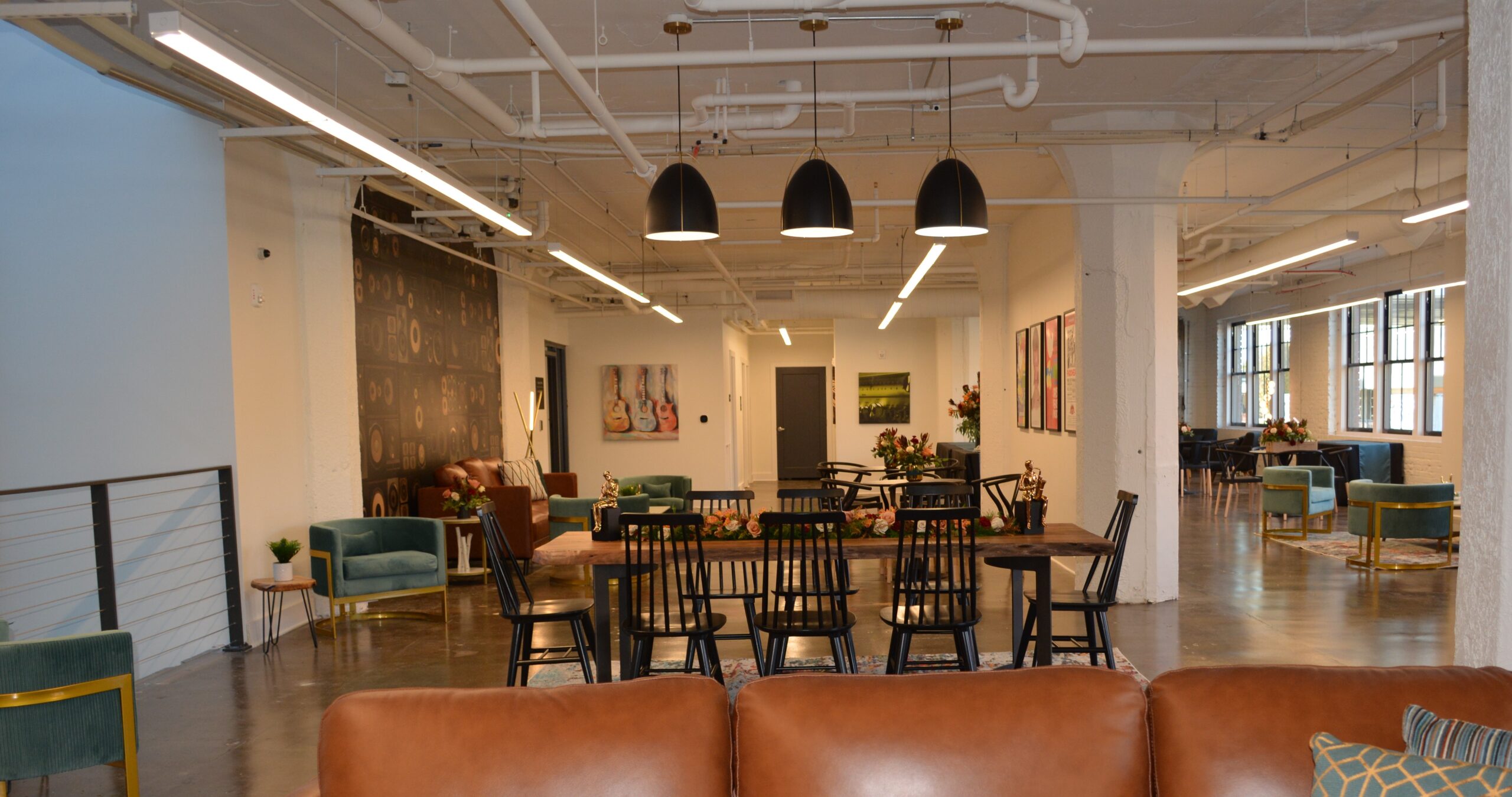
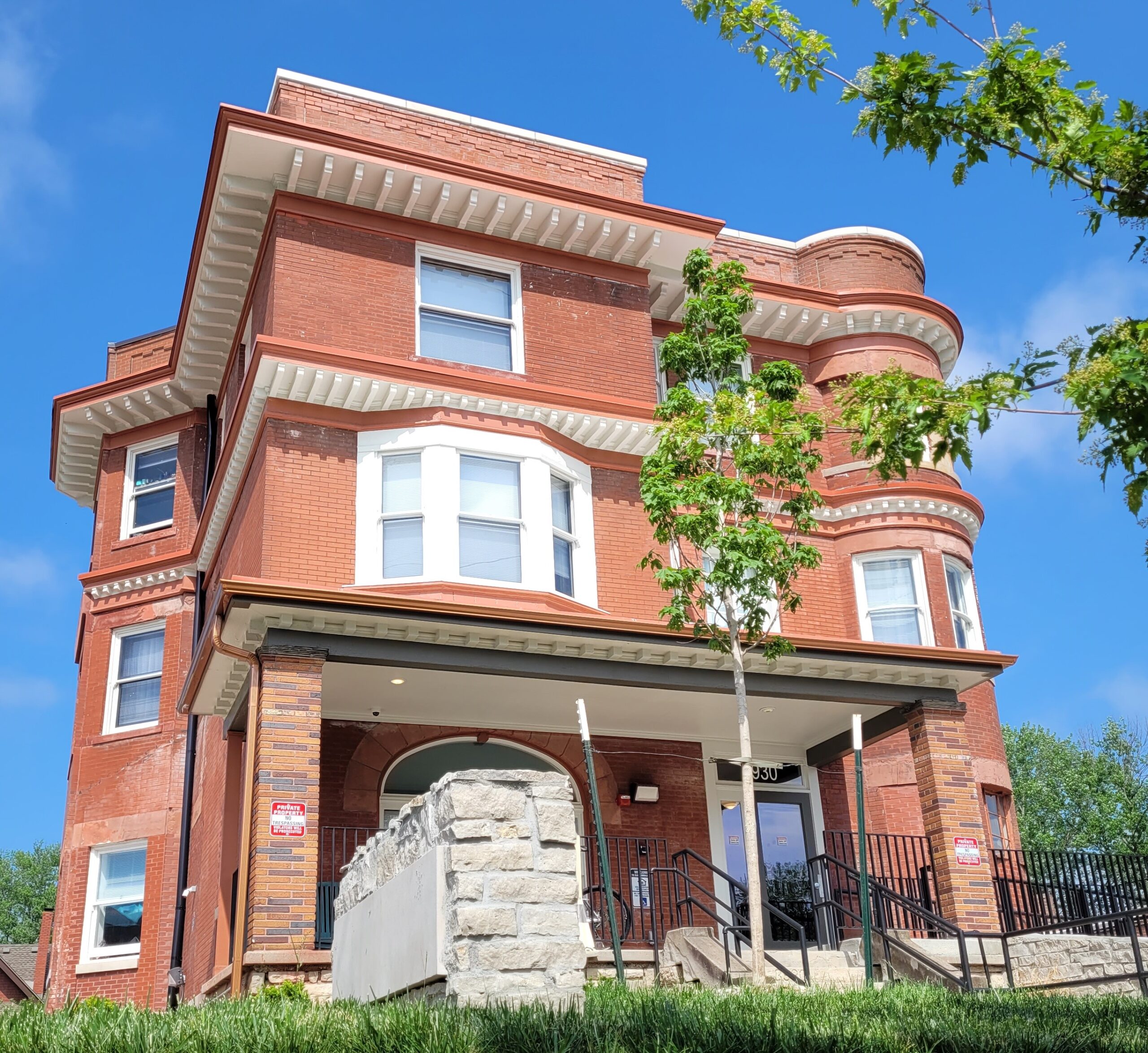
Oglesby Apartments
Kansas City, Missouri
This 3-story Victorian mansion was originally built in 1891 by W. Chaffee Whitehead, a prominent real estate developer in the Hyde Park neighborhood. It was later renovated in 1911 with a large addition, and became known as Oglesby Hotel for 70 years.
In 2017, a shortage of housing in the area led to the formation of a committee to research and explore options to restore the Oglesby Hotel into affordable housing.
In the fall of 2021, construction began to renovate the Oglesby Hotel into 25 one-bedroom affordable housing apartments with individual HVAC & electric appliances. Residents pay their own electric and rent.
Many of the mansion’s and hotel’s historic features were preserved, including the original bay windows of the former hotel, exquisitely carved wooden bannisters and stairs, mosaic floors, front lobby fireplace, retro-tile bathrooms and interior bank of mailboxes.
With nearly 17,000 square feet, living spaces were designed on all floors of the building including the basement.
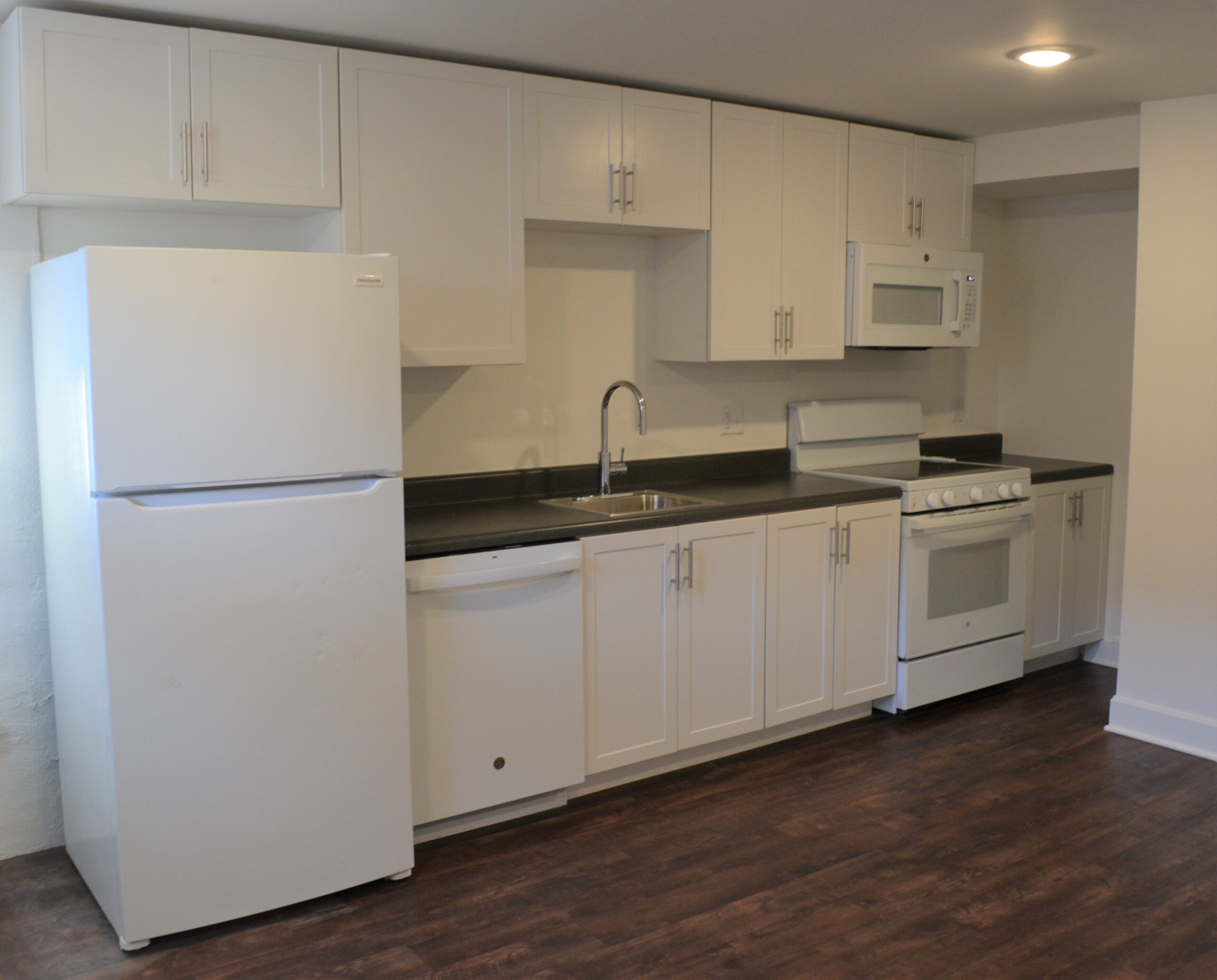
The Oglesby Apartments building is located on Troost Avenue with St. James Catholic Church and Troost 39 Thrift Store on the North side and One City Café operated by the Bishop Sullivan Center on the South side of the building. A hub of Kansas City Transit Authority on the corner of 39th & Troost Avenue links routes to most of the city and is within the block of the Oglesby Apartments building.
The Missouri Senate recognized the Oglesby Apartments with a declaration in recognition of receiving a 2023 Preserve Missouri Award from Missouri Preservation.
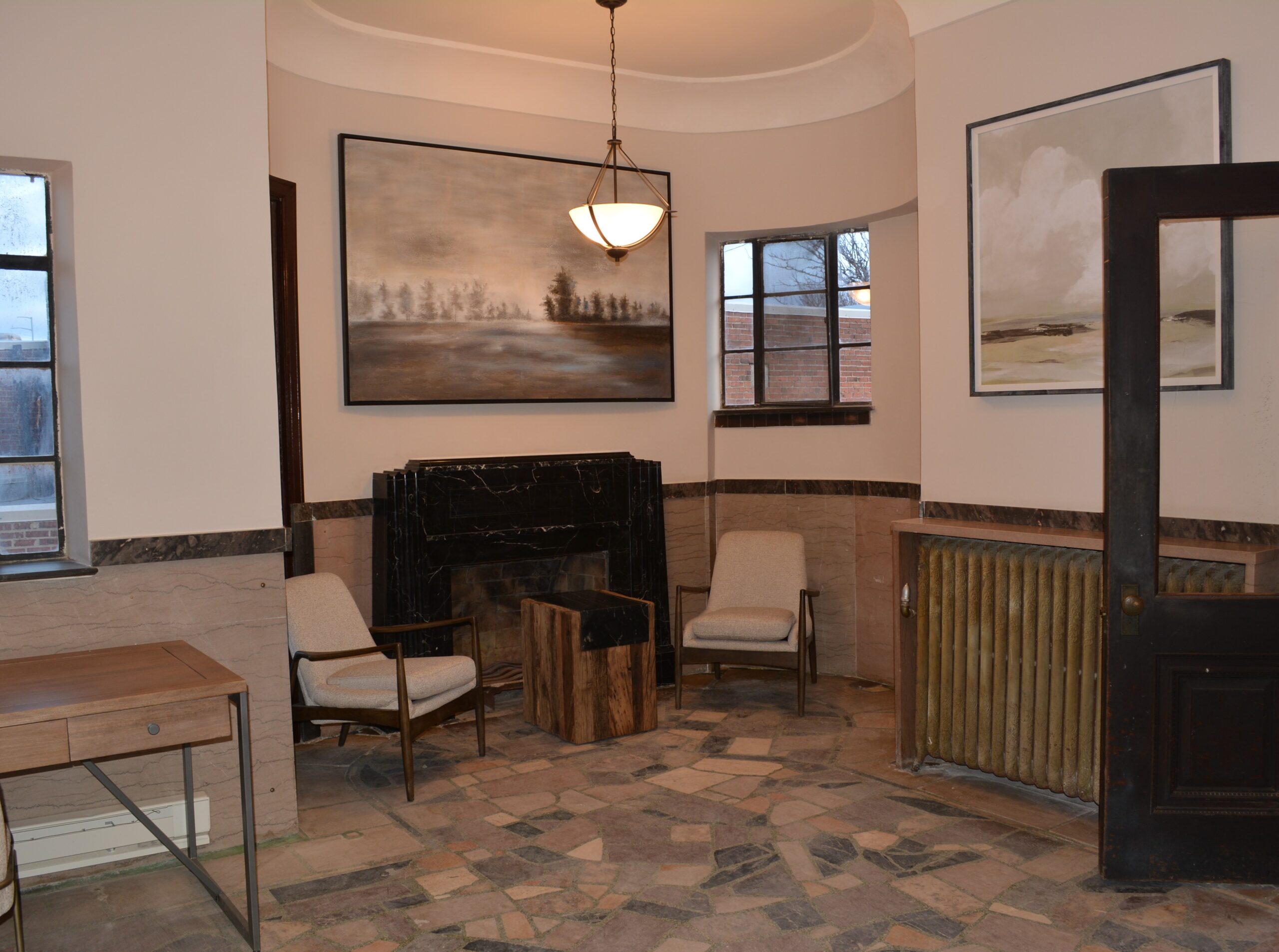
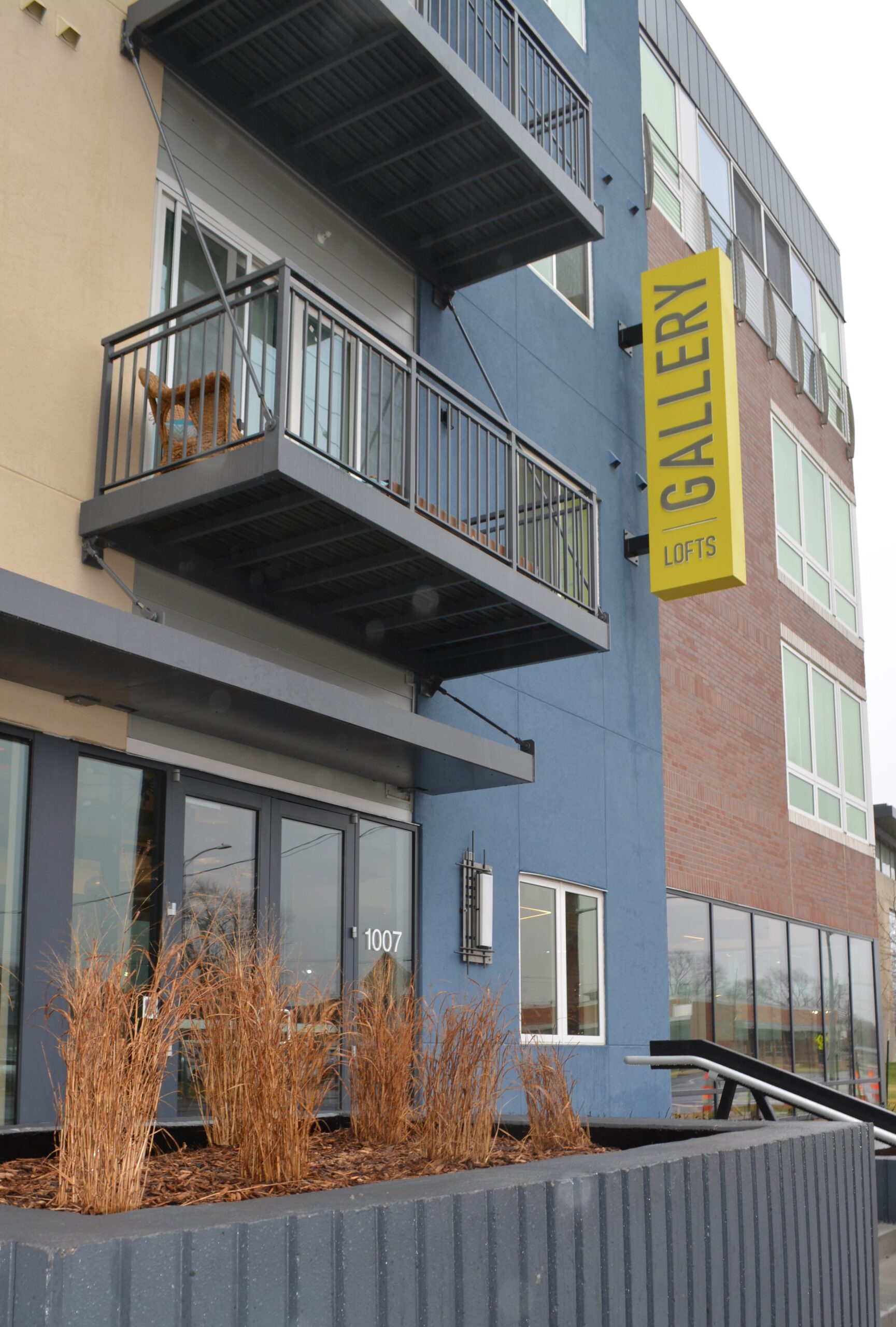
Gallery Lofts Apartments
North Kansas City, Missouri
The Gallery Lofts Apartments is a new building consisting of 58,281 square feet, and 49 units with multi-family and mixed use spaces.
Ground level spaces include a shared kitchen area with beverage cooler and ice maker, a relaxing reception area, conference room, leasing office and an open art gallery space. Separate gallery office spaces also occupy the first floor near the open art gallery.
In addition to storage spaces for each resident, a designated bike storage area on the first floor provides a bonus space for residents to store their bicycles in order to easily go for a ride in the many designated bike lanes around the streets of North Kansas City.
The Gallery Lofts achieved the Bronze Level designation of the National Green Building System with some features such as humidity-controlling thermostats throughout the building, specially designed high-efficiency LED light fixtures, and specially designed irrigation drip lines installed by certified irrigation contractors.
Many individual units have balconies for relaxing and enjoying the North Kansas City atmosphere.
Individual units are equipped with a washer/dryer combo, dishwasher, refrigerator, microwave, and disposal.
Other amenities include; lobby, fitness room, community rooms with kitchens on the first and fourth floors, and foosball game and television.
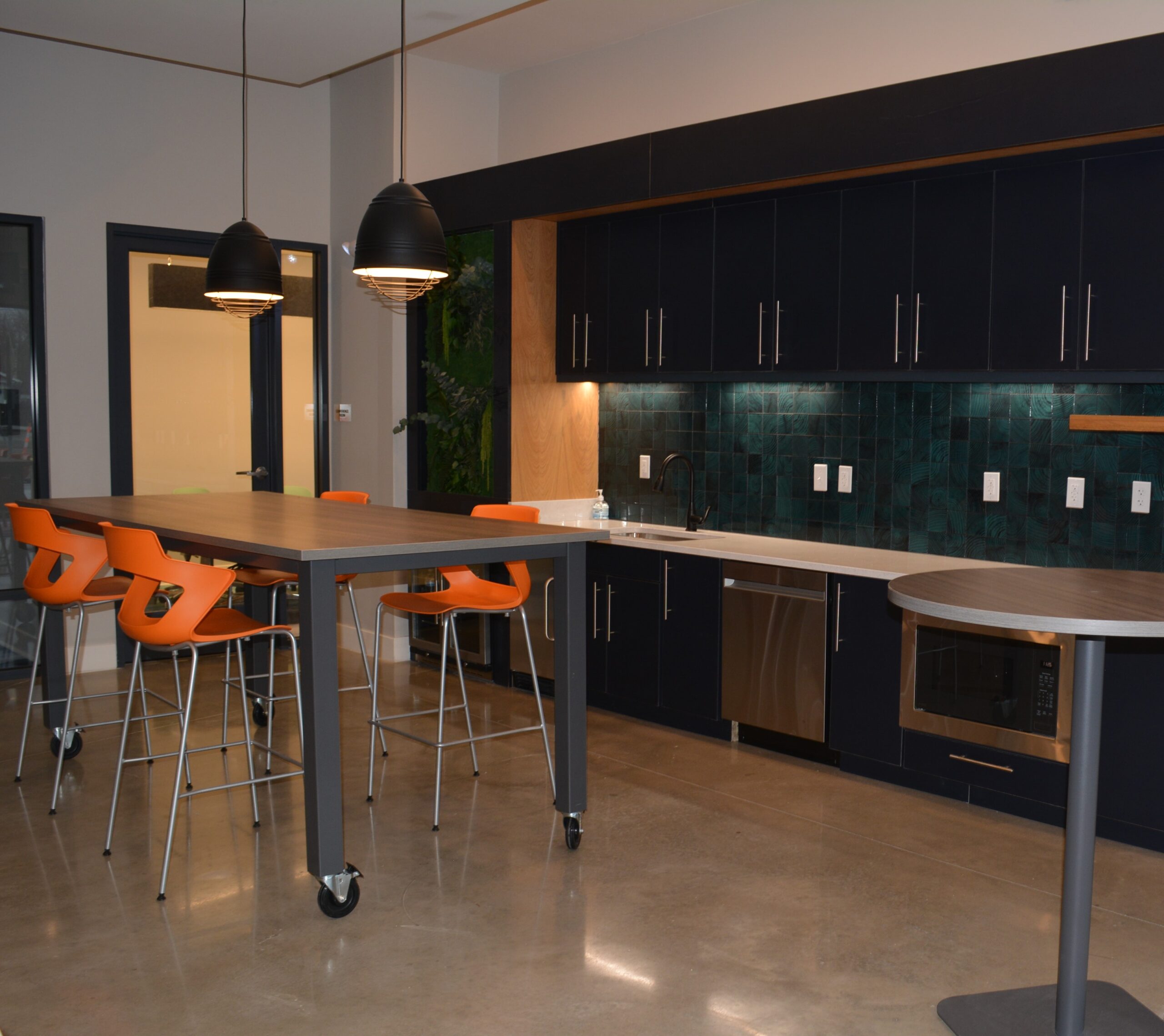
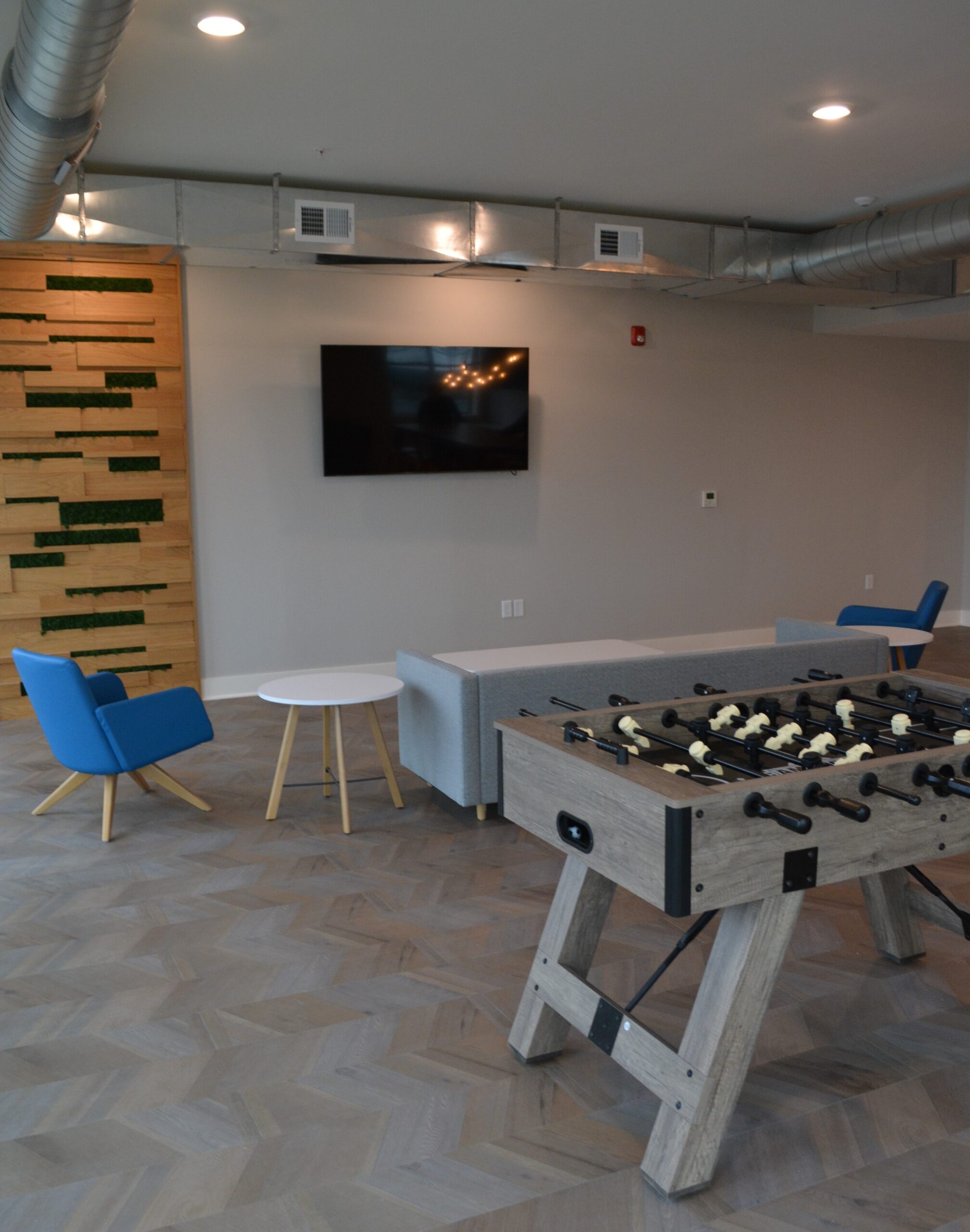
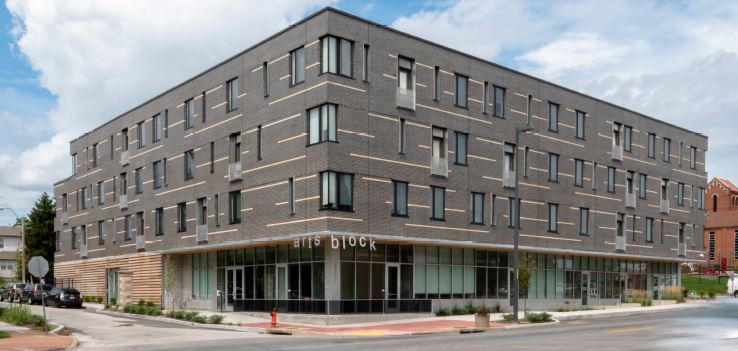
Pendleton Artsblock
Kansas City, Missouri
Pendleton Artsblock is a 41,000 square foot, 38 unit project with multi-family and mixed use spaces.
Ground level spaces include Community Rooms to promote outreach events and meeting spaces to encourage connections between residents and neighbors and three stARTup spaces – rent-free artist-run businesses that are curated by the Charlotte Street Foundation.
A terrace for residents is located on the fourth level of the building.
Consultations with artists during the design phases brought layout options beneficial for resident artists such as pocket doors separating two spaces within the unit. Some spaces have studios in the larger space with the smaller space as a sleeping area and vice versa.
Other amenities include; lobby, leasing office, meeting room, fitness room, stARTup patio, communal shop space and the nearby Independence Park and Splitlog Coffee Company.
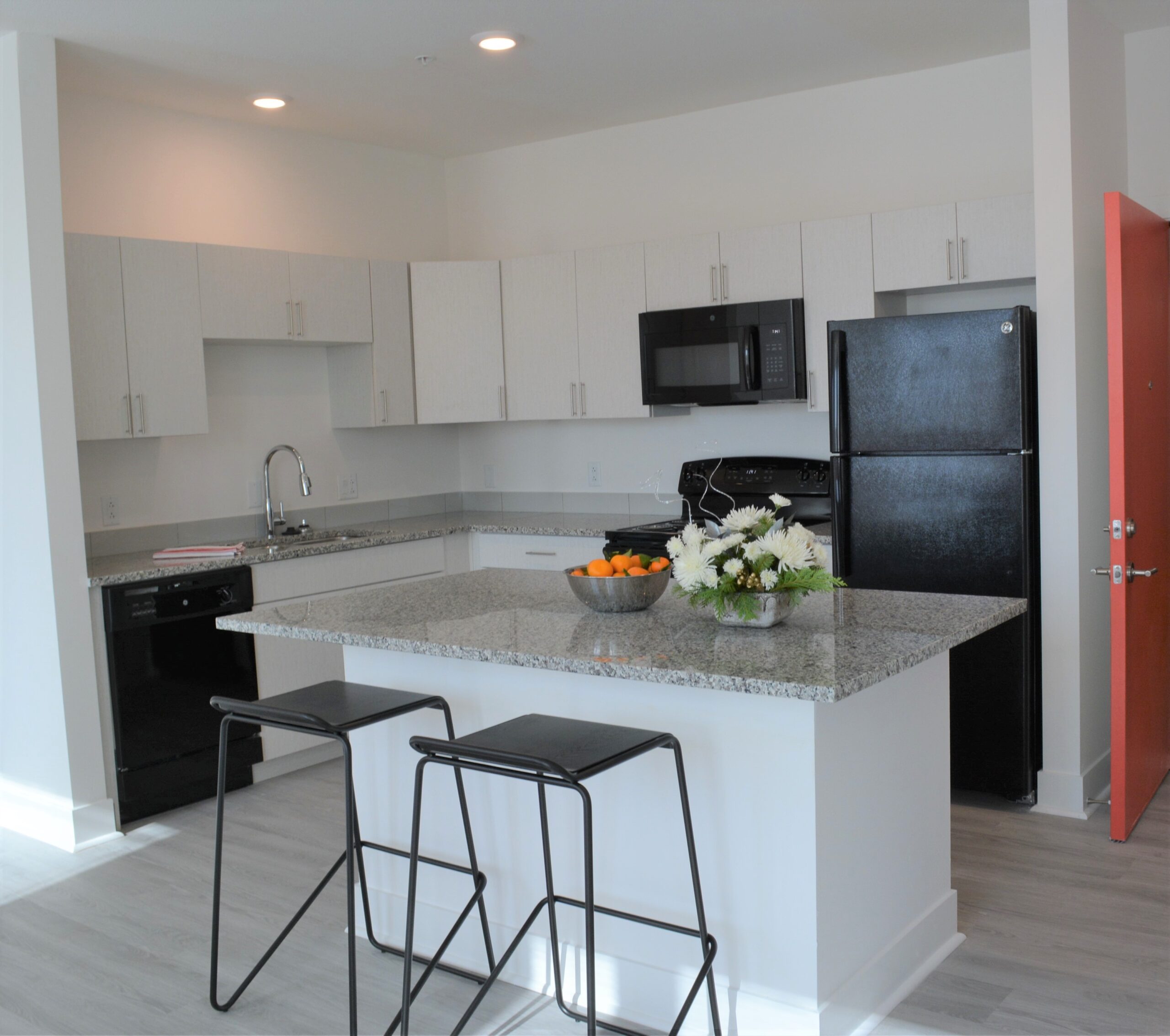
The building is constructed of dark manganese ironspot brick, with corner windows and light brick dashes that wrap the entire building. Cedar screen walls and soffits on the lower level add warmth for the pedestrian experience.
Located in the Pendleton Heights Neighborhood, Pendleton Artsblock is just minutes away from Downtown, Columbus Park, 18th & Vine and the Crossroads.
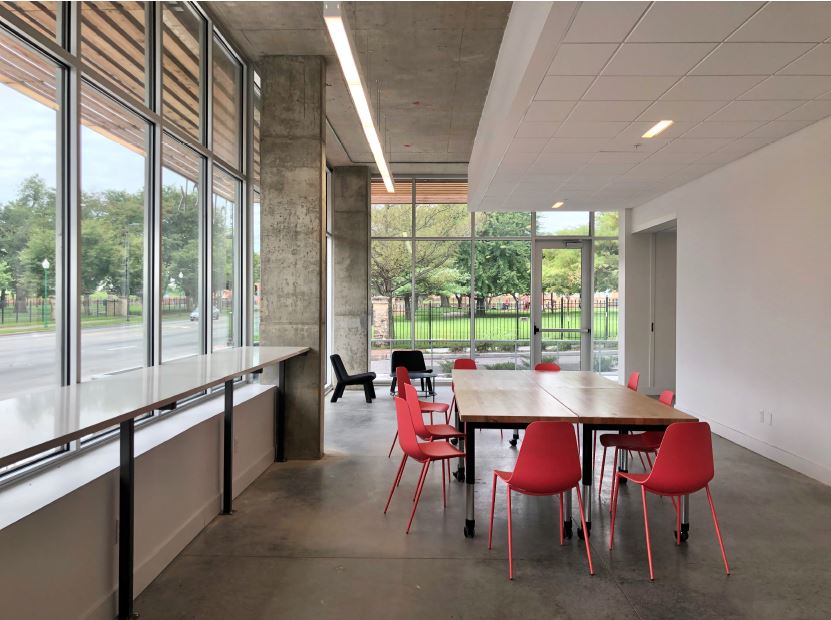
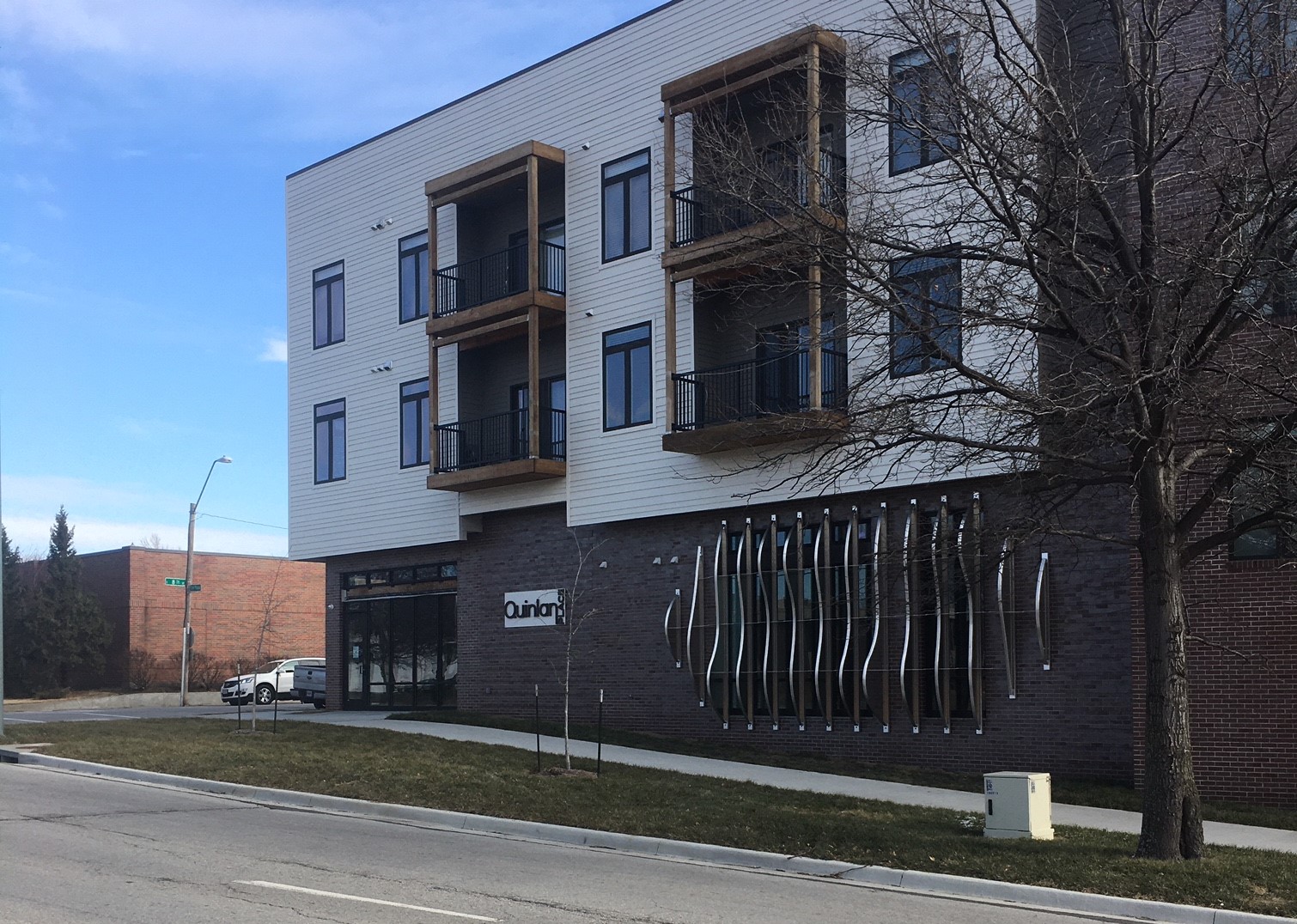
Quinlan Place
Kansas City, Missouri
Quinlan Place is a strong boost for Kansas City’s CHOICE Neighborhoods initiative to revitalize the Paseo Gateway District of Northeast Kansas City. Quinlan Place consists of mid-rise multifamily buildings with townhome style units with a mix of 19 one-bedrooms, 28 two-bedrooms and 10 three-bedroom units; 57 units in all. The community offers both market-rate and affordable units and is located between 8th and 9th Street just east of the Paseo. The complex offers a variety of services for its residents including a business center, on-site leasing office, fitness center, community room, bike storage, washers & dryers in each unit, water, trash and sewer services, outdoor picnic seating, playground, secure parking and secure building access and prime location on a major bus line.
The location provides easy access to Downtown, Columbus Park, 18th & Vine, the River Market, and the Crossroads. Popular attractions like the Kansas City Zoo, the Nelson-Atkins Museum of Art and Truman Sports Complex are also in close proximity to Quinlan Place.
Additional amenities include:
• Private balcony
• Central air and heat
• Ceiling fans
• Refrigerator
• Range/Oven
• Microwave
• TV/Cable Connection
• All Electric
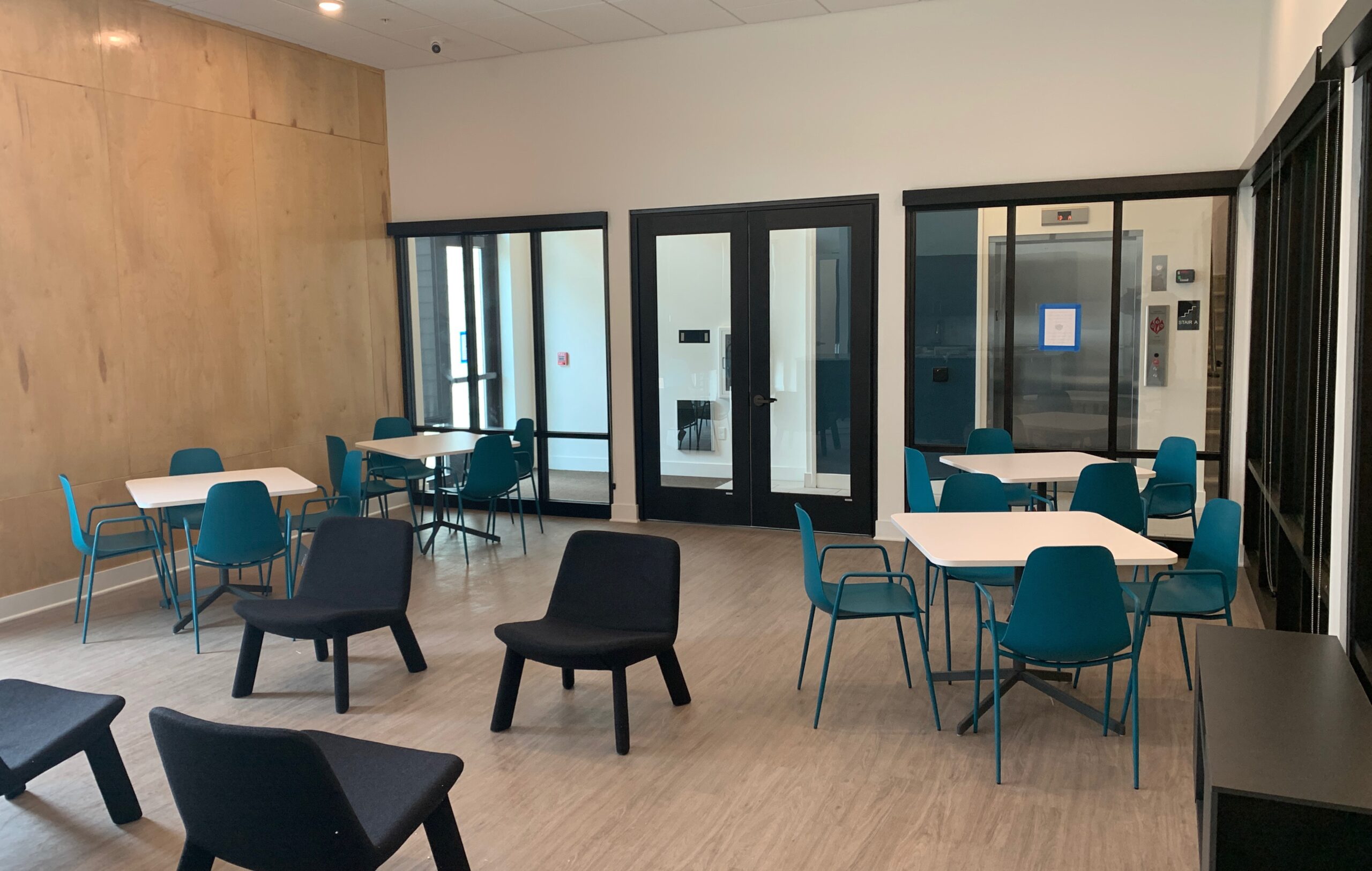
Units are built to accommodate a modern lifestyle and are designed to meet Enterprise Green Communities Certification standards.
Quinlan Place is just one component of Kansas City, Missouri’s Paseo Gateway initiative, to provide affordable housing.
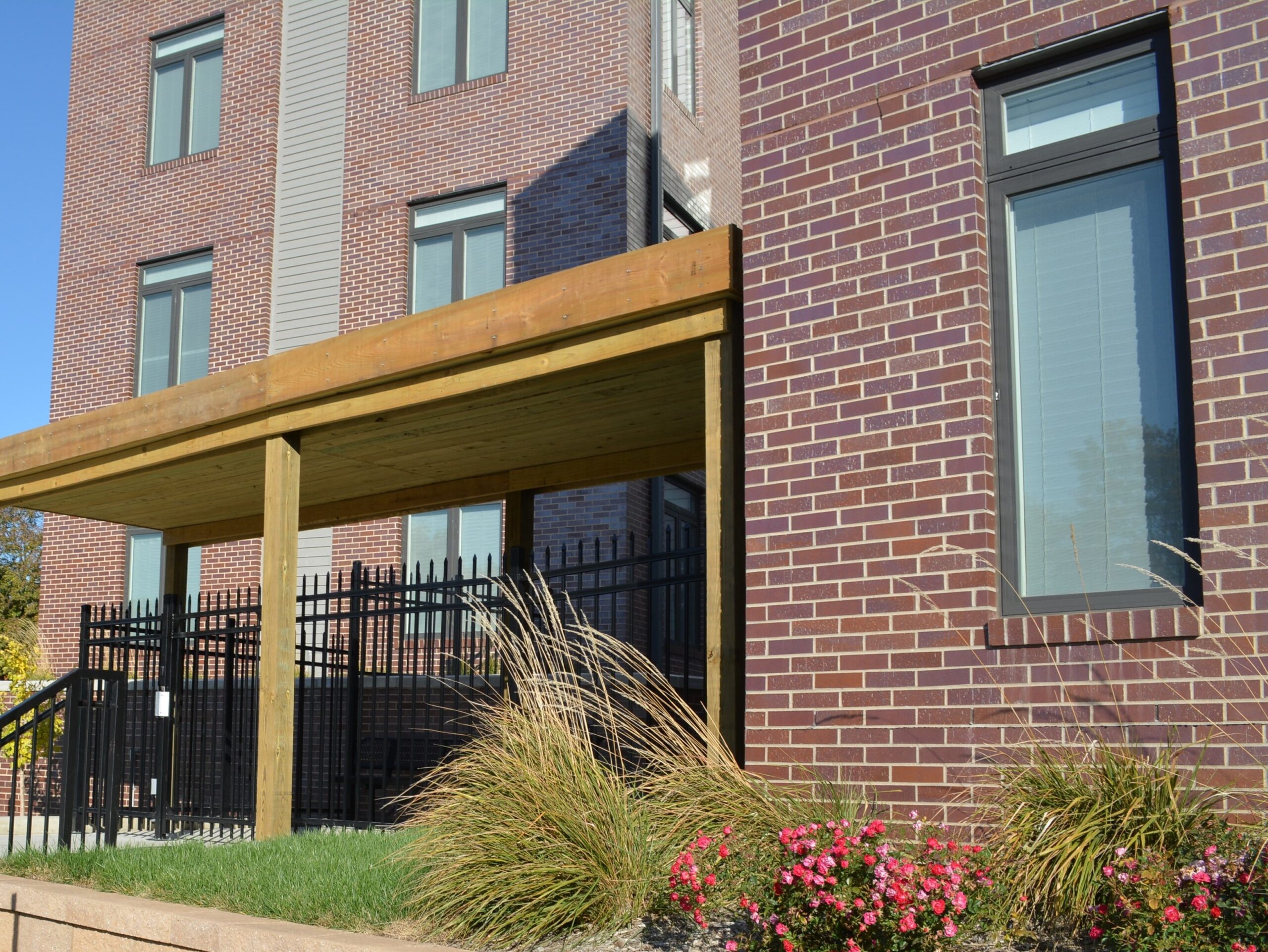
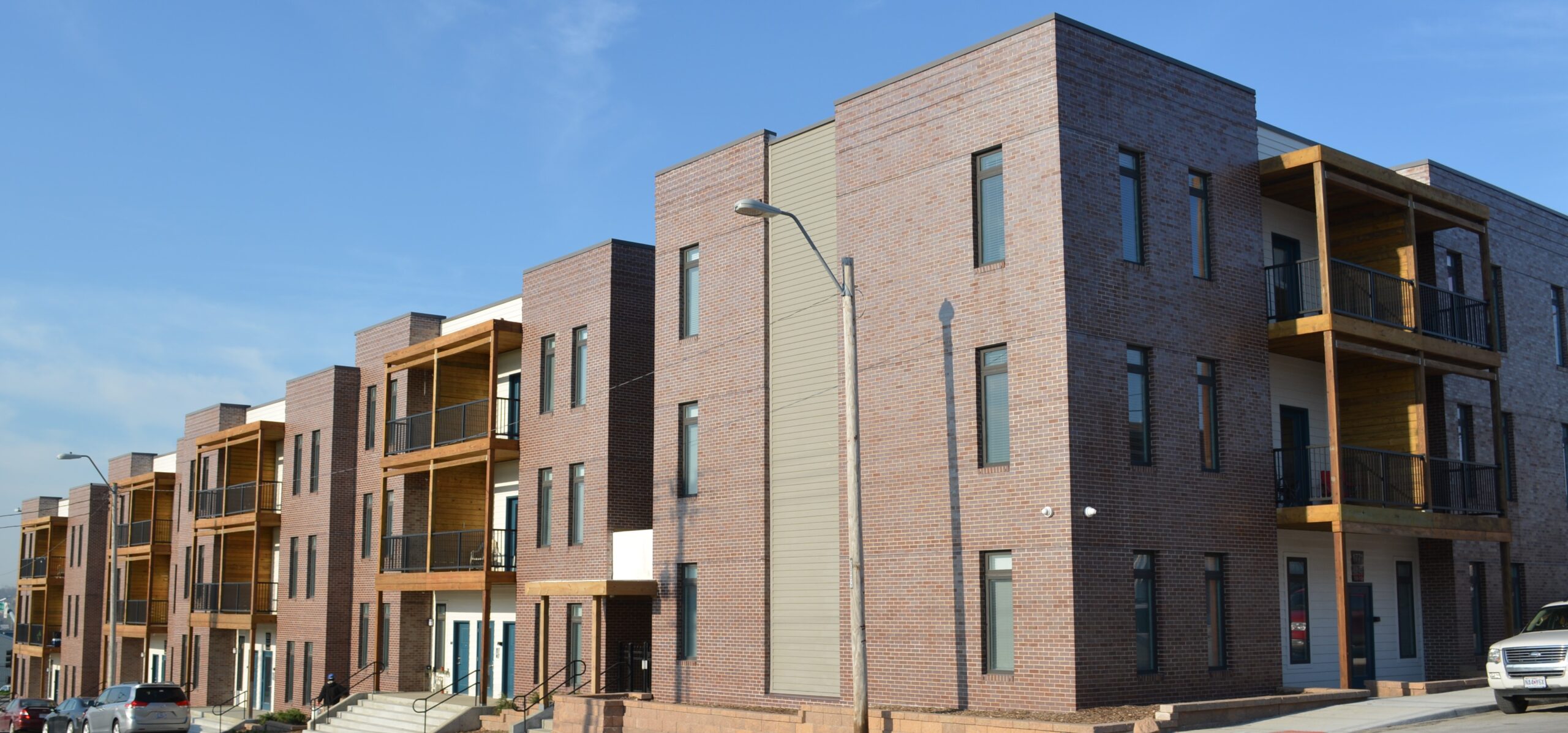
Quinlan Row
Kansas City, Missouri
This new 22-unit property, Quinlan Row, is adjacent to the 57-unit Quinlan Place community, an important phase of the “Quinlan” node of the Paseo Gateway initiative to revitalize the Northeast City neighborhood.
Quinlan Row is located near Woodland Early Learning, Scuola Vita Nuova schools and local businesses.
Eleven two-bedroom and eleven three-bedroom family-style walkup flats and townhomes are on the second and third floors.
Amenities include:
• Washer & Dryer in individual unit
• Private Balcony
• Ceiling Fans
• Dishwasher
• Refrigerator
• Range/Oven
• TV/Cable Connection
• All Electric
• Water, Sewer & Trash Included
The modern lifestyle for residents also meets Enterprise Green Communities Certification standards including EnergyStar appliances and sustainable finishes.
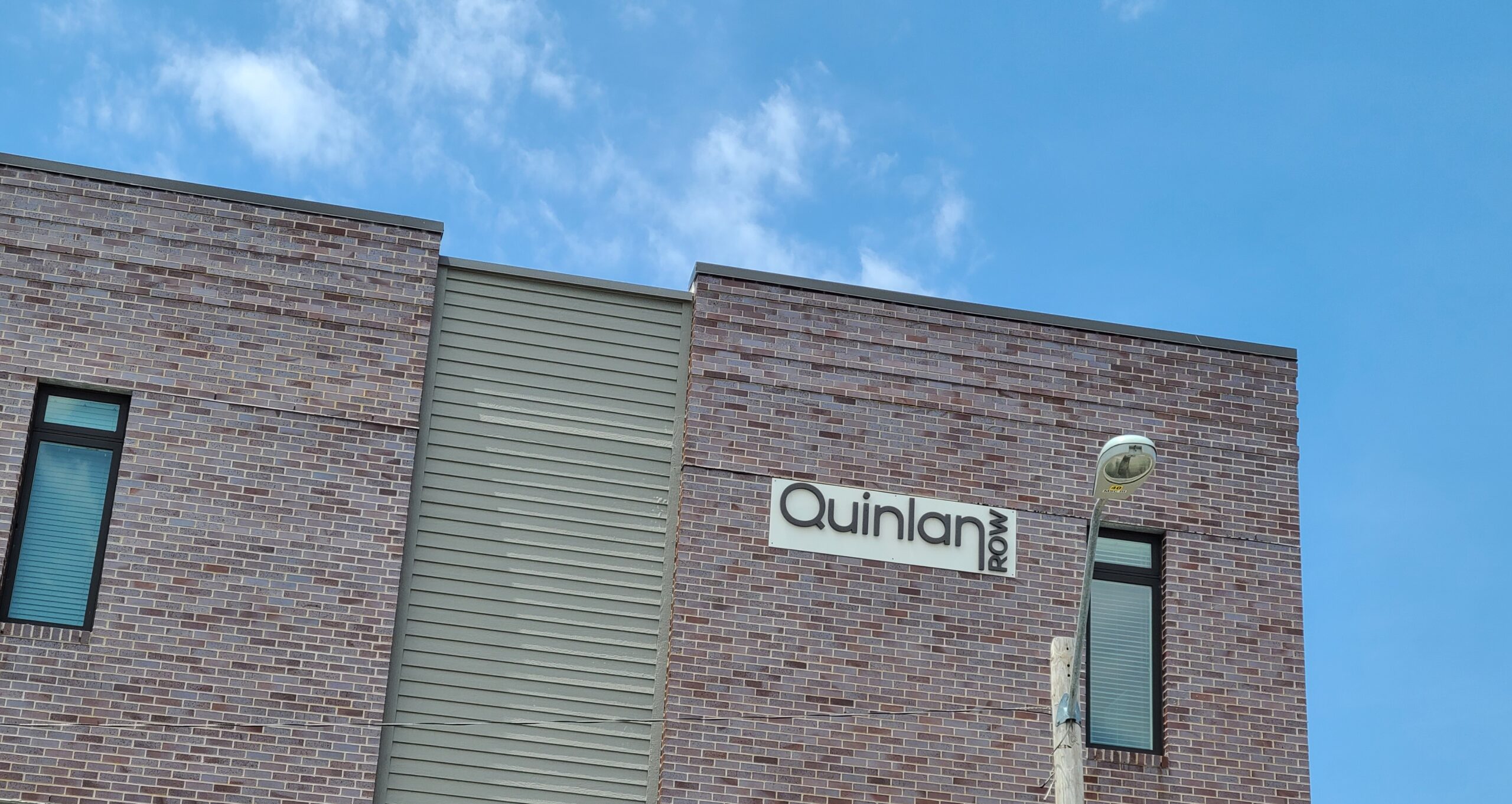
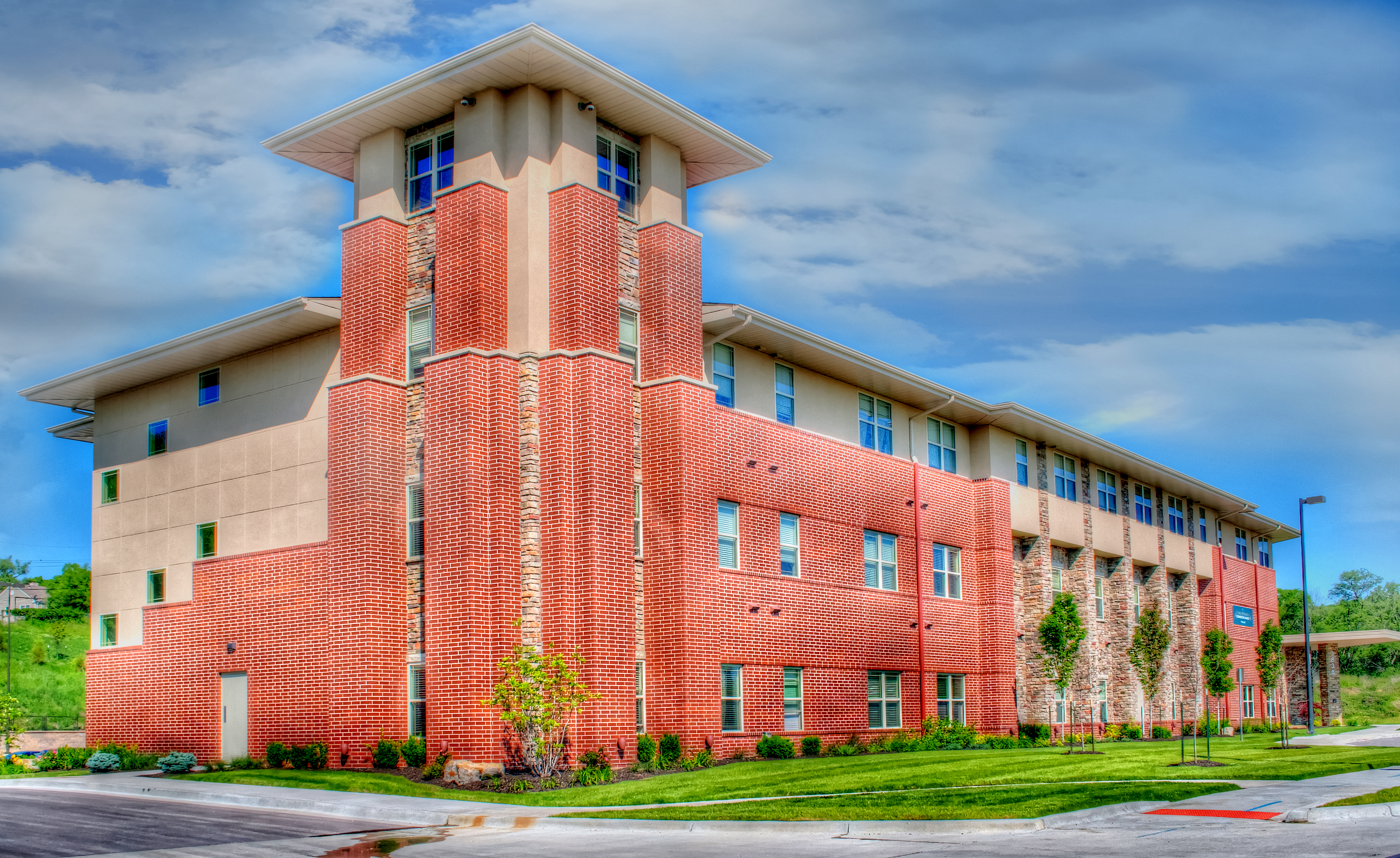
St. Michael’s Veteran Center Campus
Kansas City, Missouri
The St Michael’s Veterans Center Campus consists of 24 acres south of the existing Veterans Administration Medical Center which has been a vital resource to veterans for decades. The campus is designed for veterans to transition through the various stages of residency, and seeks to empower veterans toward healthy reintegration with their families and communities by providing safe, permanent housing and supportive services.
The service-centric approach that the St Michael’s campus provides, brings targeted and specific resources to:
• Homeless Veterans
• Veterans (non-homeless) with special needs
• Veterans facing imminent risk of being homeless
• Veterans with physical, mental and emotional impairments
Phase I of the campus is a 55,158 sq. ft. facility that is crafted with brick and local stone. The facility consists of 58-apartment units that offer permanent housing options. Here residents have access to everything from outpatient care to employment and job readiness training to financial literacy. Other services and amenities include; transportation, a computer lab, a library, an exercise room, laundry facilities, community gathering, dining and meeting spaces.
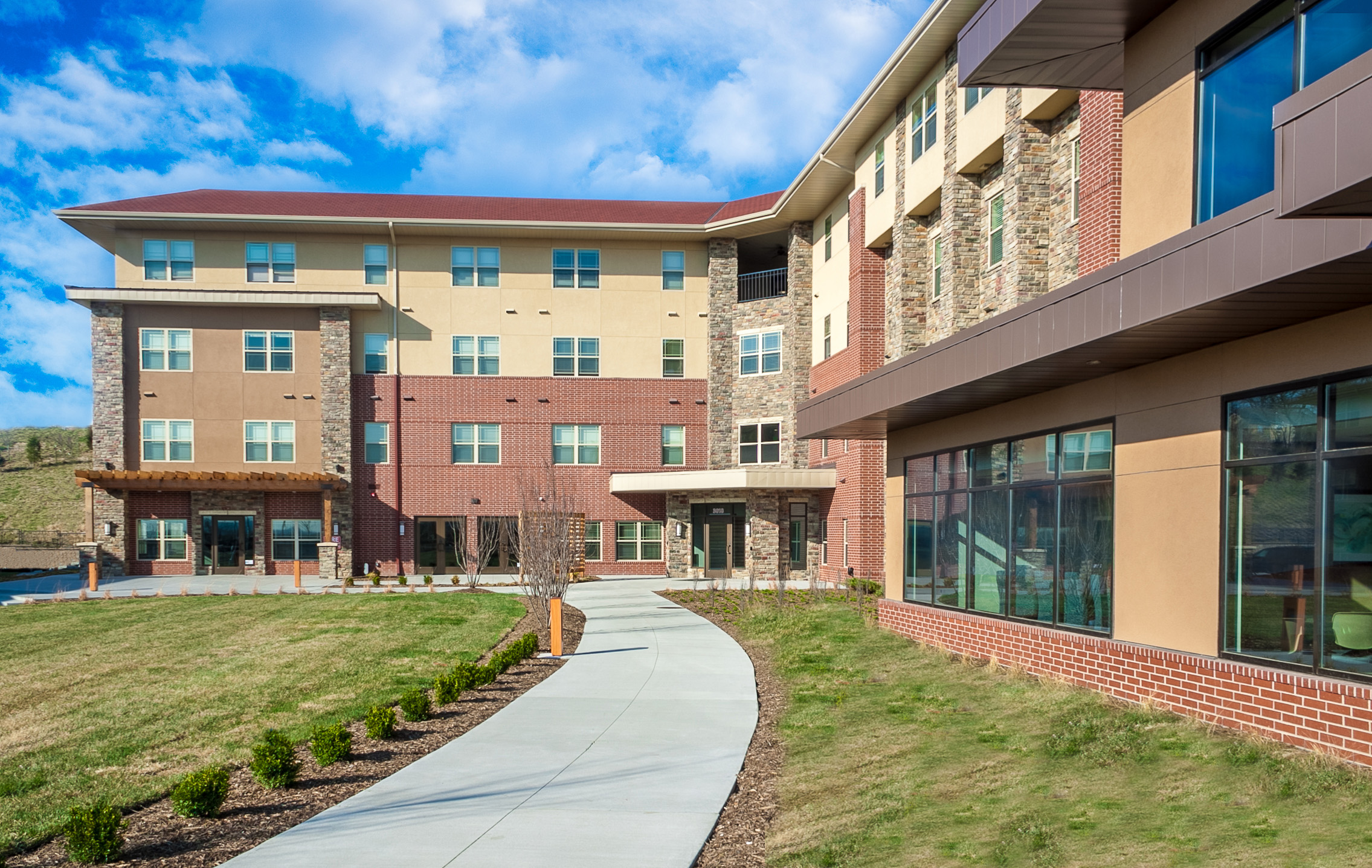
Phase II of the project is larger at 64,000 sq. ft. and includes an additional 59 apartment units and a 7,000 sq. ft. supportive service center that is open to all regional veterans and not just residents. 4Sight completed construction in December of 2016.
An “Honor Pavilion” Commemorative Garden is planned for the campus. The garden will connect and recognize all branches of the military with different colored flowers and landscaping options. A tribute to all veterans, the garden will serve as a place of peace and reflection for all to enjoy.
The project was recognized with the 2017 Capstone Award for Community Impact.
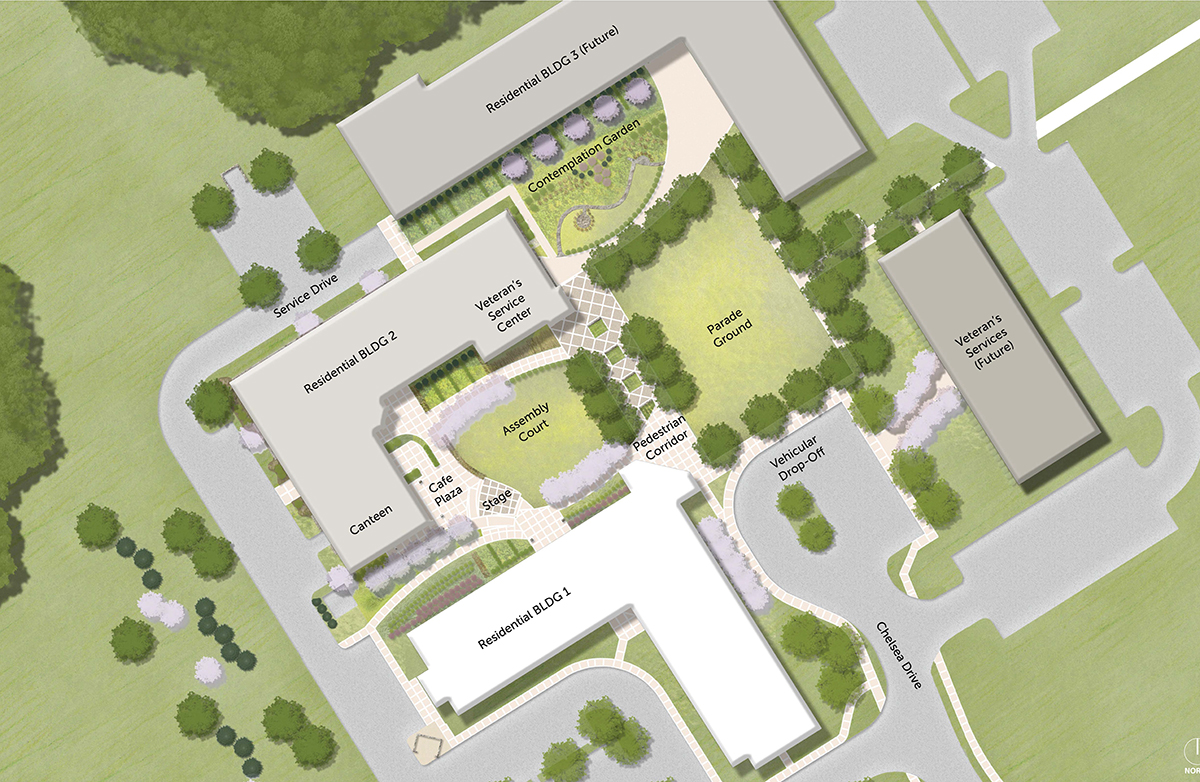
Plymouth Place – Historical Tax Credit Renovation
Des Moines, Iowa
Dual Award Winning Project
113,709 square ft., $10.1 million, 198 Units, National Register of Historic Places, Complex environmental remediation. Completed 2015.
Awards
Excellence in Historic Preservation Award – 2016
Housing Iowa Development Award – 2015
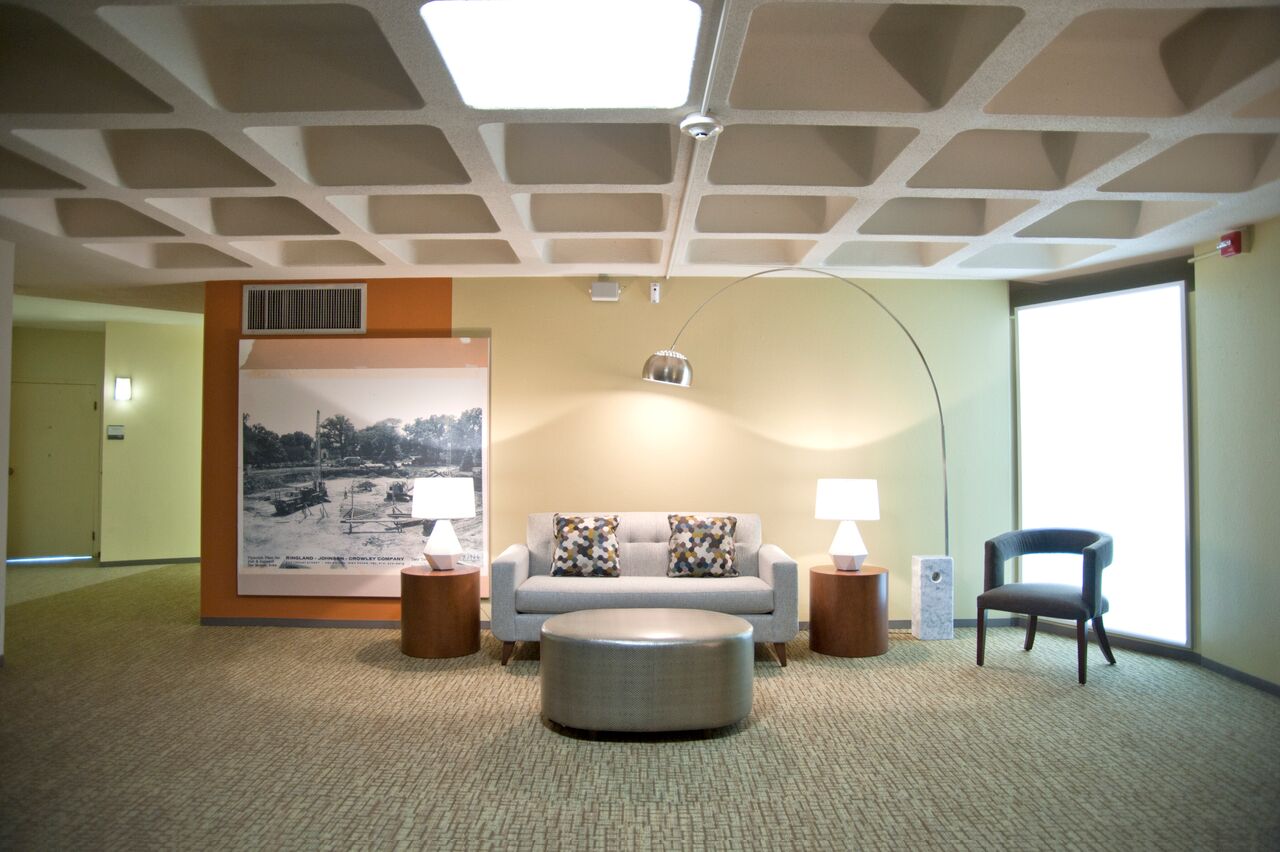
This project was the complete renovation of a 12-story historic building. Scope of work included the conversion of 198 original apartments to 132 units of which 25% were ADA compliant. During construction, only ADA units were vacant, and all others were occupied which posed a challenge. Complex asbestos abatement occurred in occupied units.
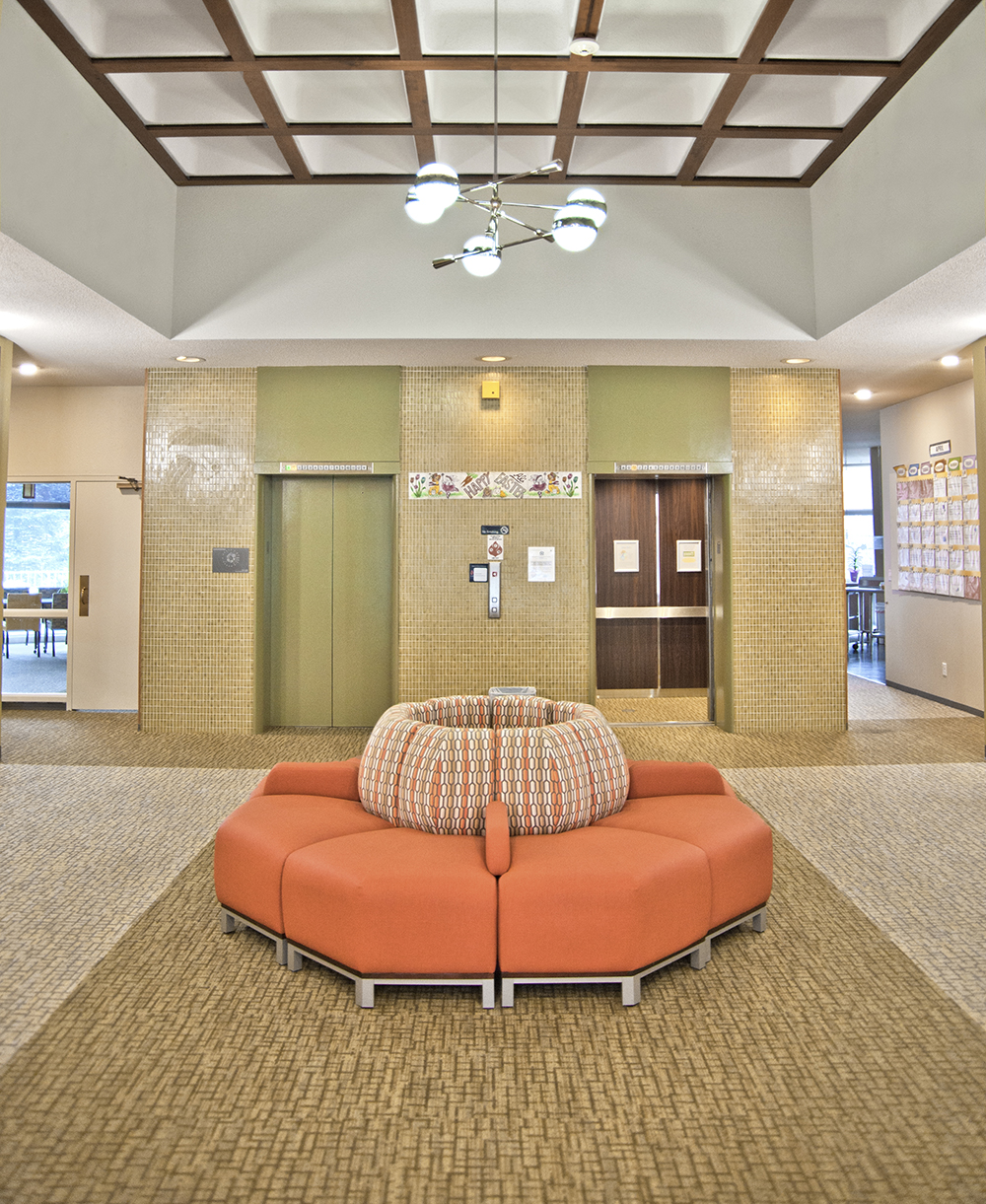
Project was designed using Iowa’s Green Streets requirements to promote public health, energy efficiency, water conservation, smart locations, operational savings and sustainable building practices.
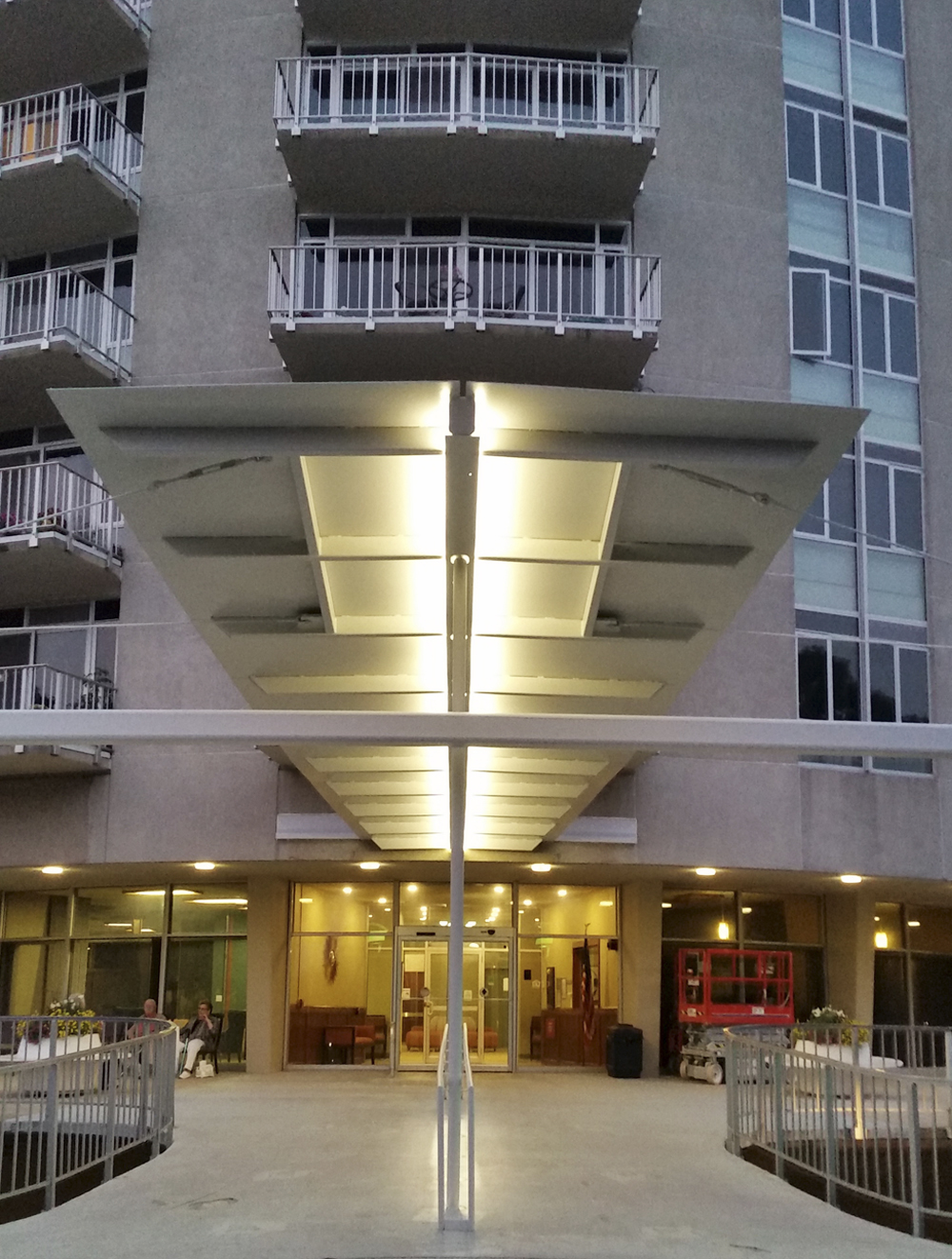
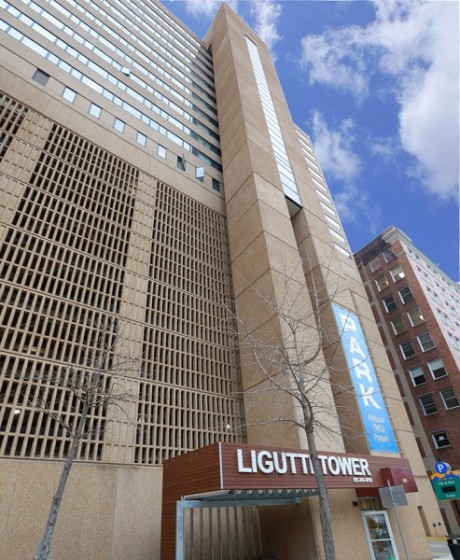
Ligutti Tower Renovation
Des Moines, Iowa
110,000 square ft., $6.5M, 139 Units, 36 Units ADA Compliant
Completed: 2015
The Ligutti Tower Renovation was unique because of its dense urban location and the eight-story parking garage that was present under the existing structure, making vertical progression challenging.
The scope of work included:
• New canopy work on ground floor entrance
• Garden Terrace complete with decorative lighting and fountain
• New Construction of 1,200 sq. ft. additional common space including;
> meeting room
> office
> fitness center
• Renovation of 139 Units that included 36 ADA compliant modifications
• Improved room layout – adding additional living space for residents
The complete renovation included removal of drywall, relocation of plumbing, new drywall procedures, new paint, and new interior upgraded finishes to make conditions more appealing to occupants. The project was designed using Iowa’s Green Streets requirements to promote public health, energy efficiency, water conservation, smart locations, operational savings and sustainable building practices.
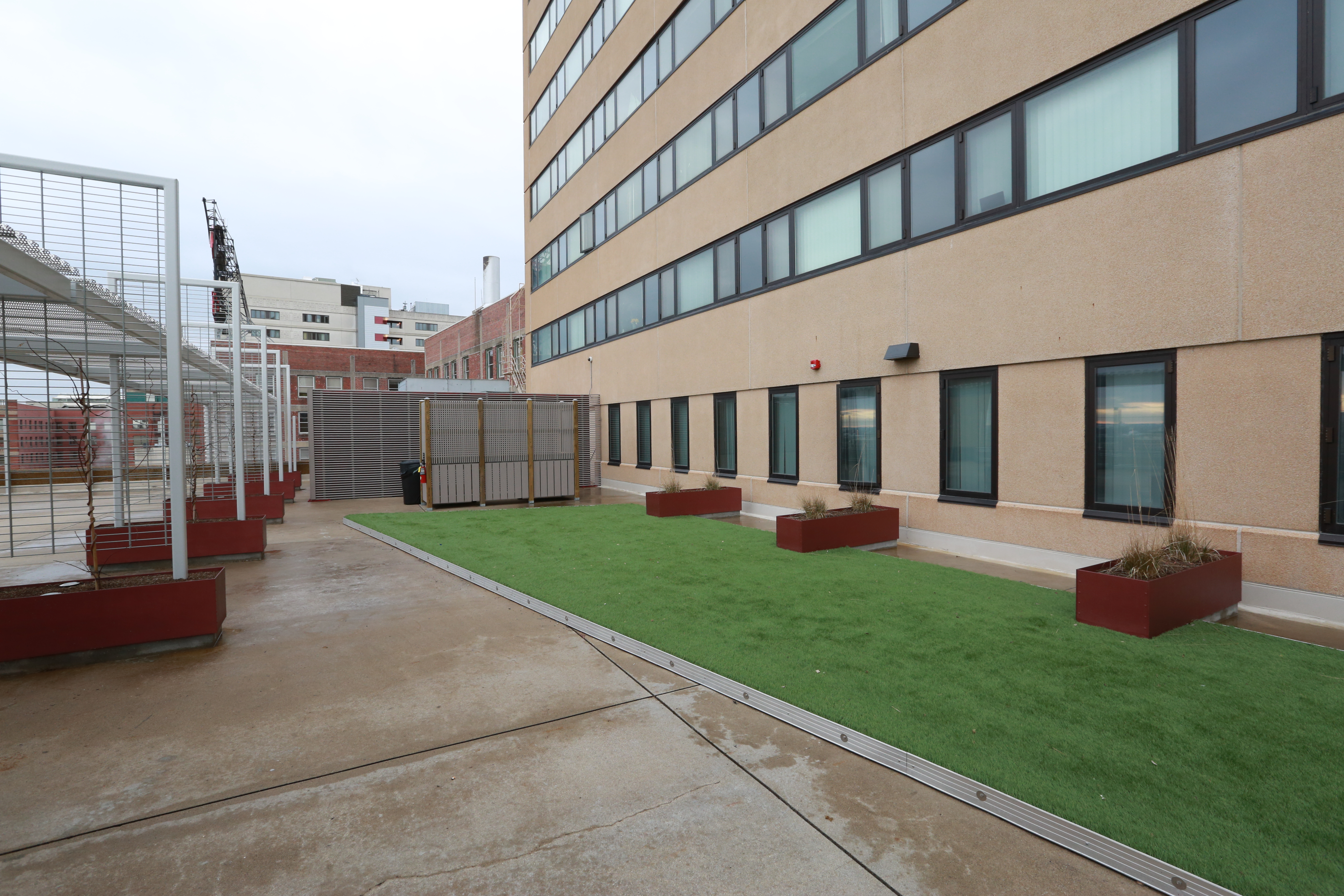
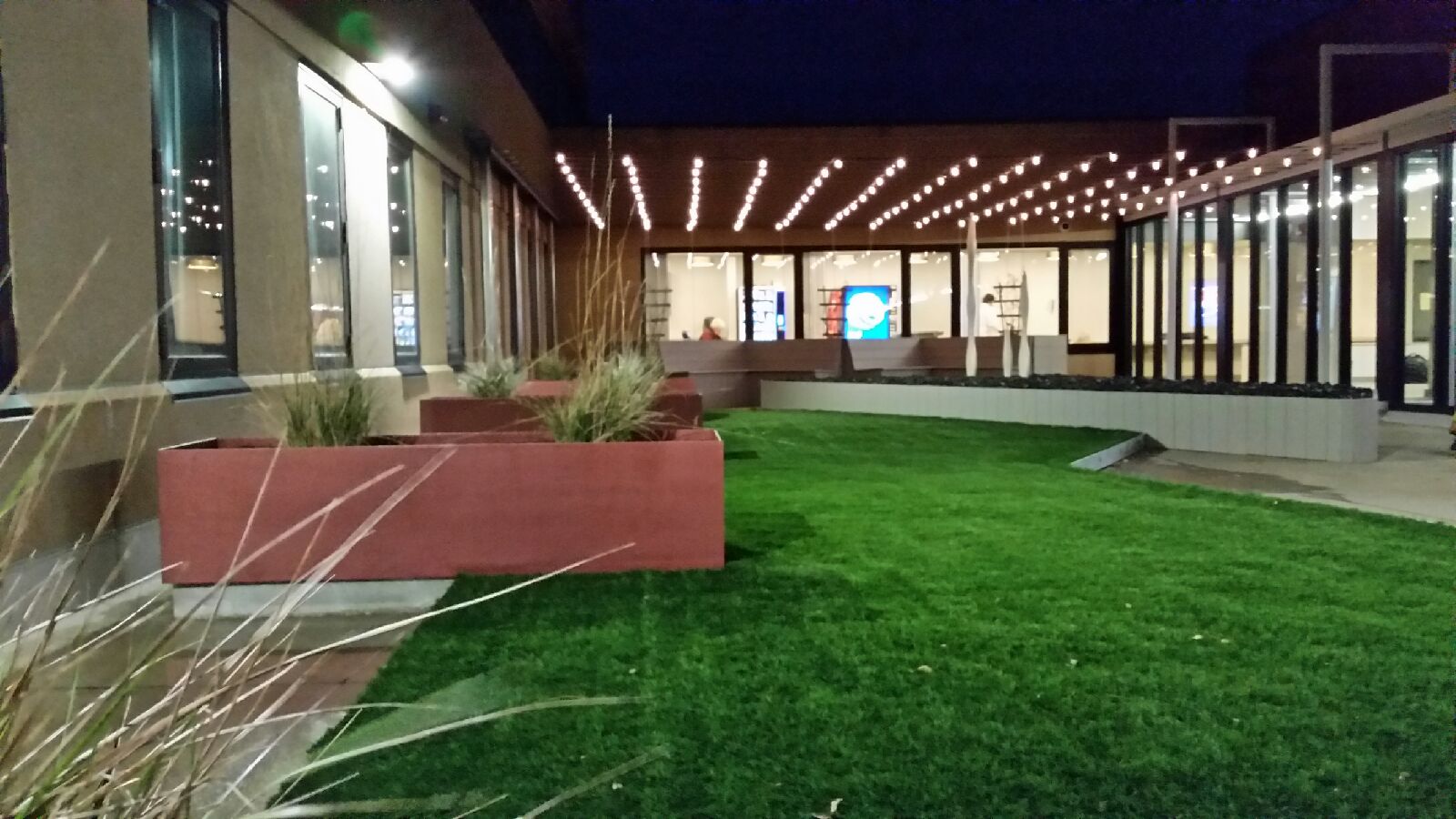
This special project was recognized as the best project of the year by the Iowa Finance Authority. It would certainly not have been as successful as it was without the TOTAL DOMAIN MASTERY of 4Sight Construction.”
– Frank Levy, President, Newbury Living
4Sight’s attention to detail and innovative means of protecting occupant safety and comfort was exceptional.”
– Brent Schipper, ASK Studio

